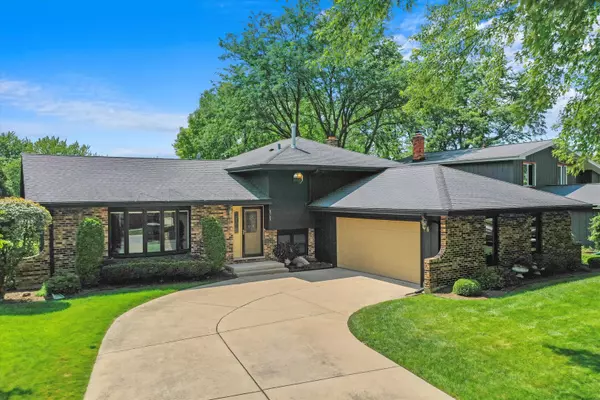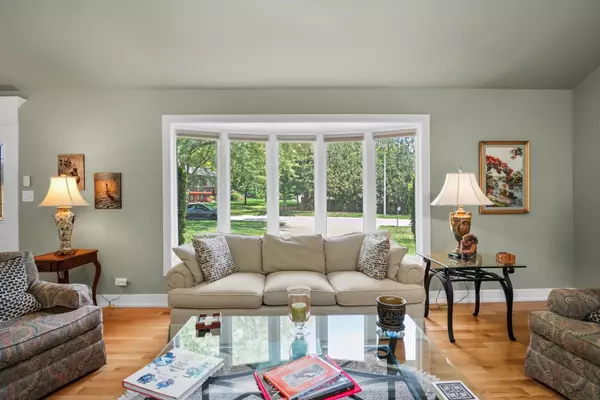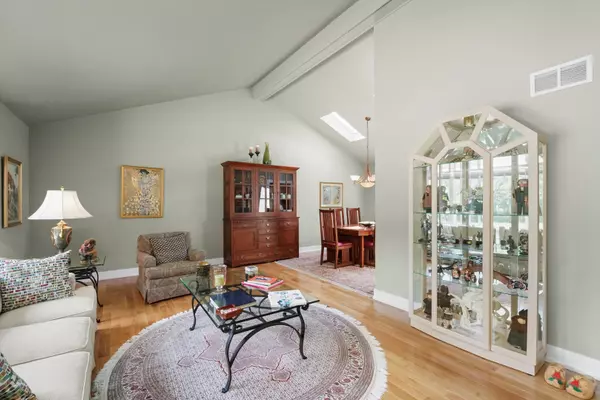$475,000
$454,900
4.4%For more information regarding the value of a property, please contact us for a free consultation.
3 Beds
2.5 Baths
2,020 SqFt
SOLD DATE : 11/21/2023
Key Details
Sold Price $475,000
Property Type Single Family Home
Sub Type Detached Single
Listing Status Sold
Purchase Type For Sale
Square Footage 2,020 sqft
Price per Sqft $235
Subdivision Mending Wall
MLS Listing ID 11856219
Sold Date 11/21/23
Bedrooms 3
Full Baths 2
Half Baths 1
Year Built 1978
Annual Tax Amount $7,588
Tax Year 2022
Lot Size 9,583 Sqft
Lot Dimensions 76.73 X 133 X 56.43 X 115
Property Description
Meticulously cared for and cherished throughout the years, the original owners have truly put their hearts into this home! Buyers will fall in love with the soaring ceilings, gleaming hardwood floors and skylights providing an abundance of natural light throughout the main level. Features include a welcoming front foyer leading to the large light filled living room and a dining room perfect for hosting the entire family! In the kitchen you will find custom cabinetry with plenty of storage, updated stainless steel appliances, and a cozy breakfast nook for those early mornings. Upstairs we find your primary bedroom with a full en suite bath, two additional bedrooms and another updated full bathroom. The Murphy Bed in the third bedroom is the perfect spot for any out of town guests and can easily be put away when not needed. The walkout lower level of the home features a gorgeous stacked stone gas fireplace for cozy nights in and custom built ins for additional storage. Currently used for their exercise machines, the cozy nook would make for a fantastic reading/homework lounge or a built in bar for holidays and company..the options are endless! As mentioned, the lower level offers convenient access to the backyard through Pella French doors making it a breeze to entertain. Rounding out the lower level is an additional half bath and a spacious laundry room equipped with a generous area for folding and easy access to all of your mechanicals. The backyard is an entertainers dream with lush landscaping, a large deck for summer nights, and a generously sized screened in gazebo equipped with electrical outlets for lights, an outdoor TV, and more. Itemized list of Updates and Property Features available in Additional Documents
Location
State IL
County Du Page
Community Park
Rooms
Basement Partial, Walkout
Interior
Interior Features Vaulted/Cathedral Ceilings, Skylight(s), Hardwood Floors, Built-in Features, Bookcases, Open Floorplan, Dining Combo, Pantry
Heating Natural Gas
Cooling Central Air
Fireplaces Number 1
Fireplaces Type Gas Starter
Fireplace Y
Appliance Microwave, Dishwasher, Refrigerator, Disposal, Stainless Steel Appliance(s), Cooktop, Built-In Oven, Gas Cooktop
Laundry In Unit, Sink
Exterior
Exterior Feature Deck, Storms/Screens
Parking Features Attached
Garage Spaces 2.0
View Y/N true
Roof Type Asphalt
Building
Story Split Level w/ Sub
Sewer Public Sewer
Water Lake Michigan, Public
New Construction false
Schools
Elementary Schools John L Sipley Elementary School
Middle Schools Thomas Jefferson Junior High Sch
High Schools South High School
School District 68, 68, 99
Others
HOA Fee Include None
Ownership Fee Simple
Special Listing Condition None
Read Less Info
Want to know what your home might be worth? Contact us for a FREE valuation!

Our team is ready to help you sell your home for the highest possible price ASAP
© 2024 Listings courtesy of MRED as distributed by MLS GRID. All Rights Reserved.
Bought with Pat Martin • @properties Christie's International Real Estate

"My job is to find and attract mastery-based agents to the office, protect the culture, and make sure everyone is happy! "






