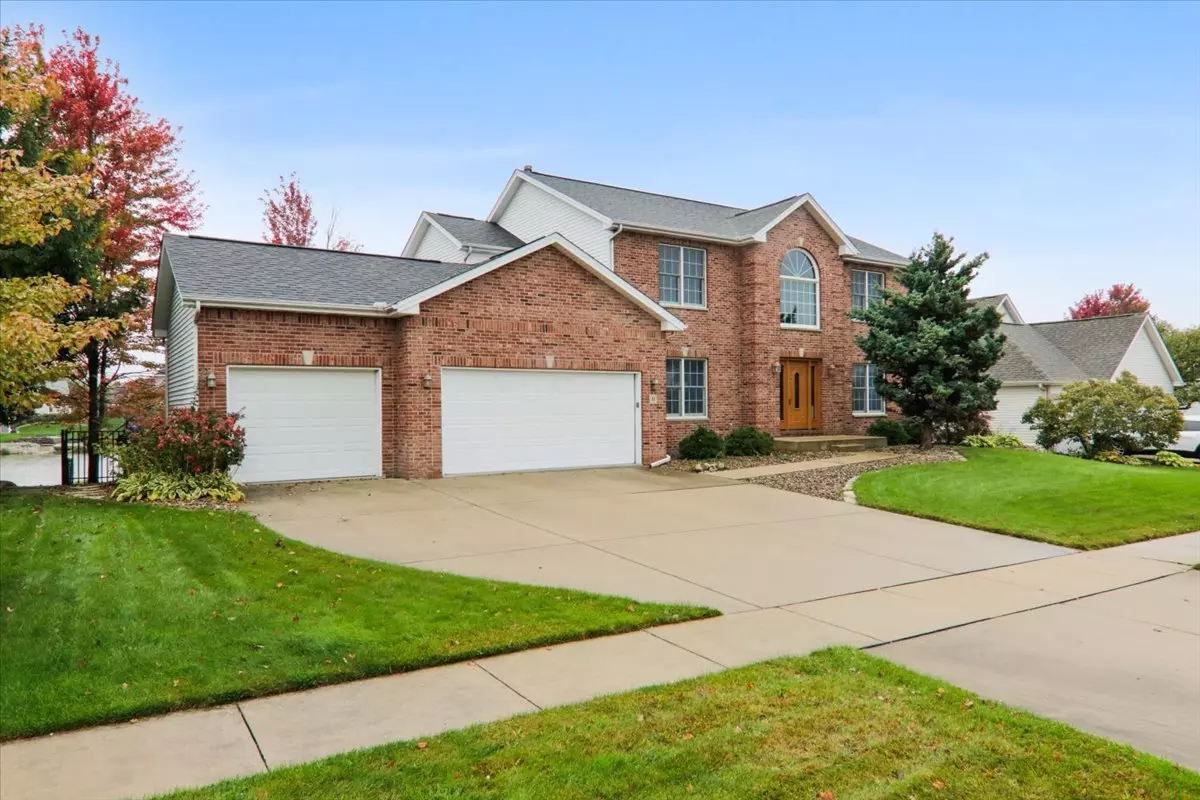$430,000
$449,900
4.4%For more information regarding the value of a property, please contact us for a free consultation.
5 Beds
3.5 Baths
4,115 SqFt
SOLD DATE : 11/16/2023
Key Details
Sold Price $430,000
Property Type Single Family Home
Sub Type Detached Single
Listing Status Sold
Purchase Type For Sale
Square Footage 4,115 sqft
Price per Sqft $104
Subdivision White Eagle
MLS Listing ID 11912863
Sold Date 11/16/23
Style Traditional
Bedrooms 5
Full Baths 3
Half Baths 1
Year Built 1999
Annual Tax Amount $7,226
Tax Year 2022
Lot Dimensions 90X140
Property Description
Nestled in a lovely cul-de-sac is this exquisite two-story, 5 bedroom, 3.5 bathroom home offering the perfect blend of comfort, space, and fun. As you approach this residence, you'll notice its charming curb appeal, showcasing a full brick face, mature landscaping and 3 car garage. Step inside, and you'll find a spacious floor plan offering water views with large windows, a cozy fireplace and main floor laundry. The kitchen features stainless steel appliances, granite countertops, and an island for both casual dining and meal preparation. A formal dining room offers a private space for hosting gatherings and celebrations. The second floor is home to four generously sized bedrooms, including the master suite with a water view. The ensuite bathroom is complete with a whirlpool tub, walk-in shower, and double vanity. Enjoy entertaining in the walk out basement with dry bar, theater and pool bathroom. Outside, an expansive patio with a sparkling pool and fire pit sets the stage for outdoor entertainment. Experience the very best in lakeside living in this remarkable five-bedroom home!
Location
State IL
County Mc Lean
Community Lake, Curbs, Sidewalks, Street Lights, Street Paved
Rooms
Basement Full
Interior
Interior Features Sauna/Steam Room, Bar-Dry, Hardwood Floors, First Floor Laundry, Walk-In Closet(s)
Heating Natural Gas, Forced Air
Cooling Central Air
Fireplaces Number 1
Fireplaces Type Gas Log
Fireplace Y
Appliance Range, Microwave, Dishwasher, Refrigerator, Washer, Dryer, Disposal, Stainless Steel Appliance(s)
Laundry Gas Dryer Hookup
Exterior
Exterior Feature Deck, Patio, In Ground Pool
Garage Attached
Garage Spaces 3.0
Pool in ground pool
Waterfront true
View Y/N true
Roof Type Asphalt
Building
Lot Description Cul-De-Sac, Water View, Mature Trees
Story 2 Stories
Foundation Concrete Perimeter
Sewer Public Sewer
Water Public
New Construction false
Schools
Elementary Schools Washington Elementary
Middle Schools Bloomington Jr High School
High Schools Bloomington High School
School District 87, 87, 87
Others
HOA Fee Include None
Ownership Fee Simple
Special Listing Condition None
Read Less Info
Want to know what your home might be worth? Contact us for a FREE valuation!

Our team is ready to help you sell your home for the highest possible price ASAP
© 2024 Listings courtesy of MRED as distributed by MLS GRID. All Rights Reserved.
Bought with Jerome Meredith • RE/MAX Rising

"My job is to find and attract mastery-based agents to the office, protect the culture, and make sure everyone is happy! "






