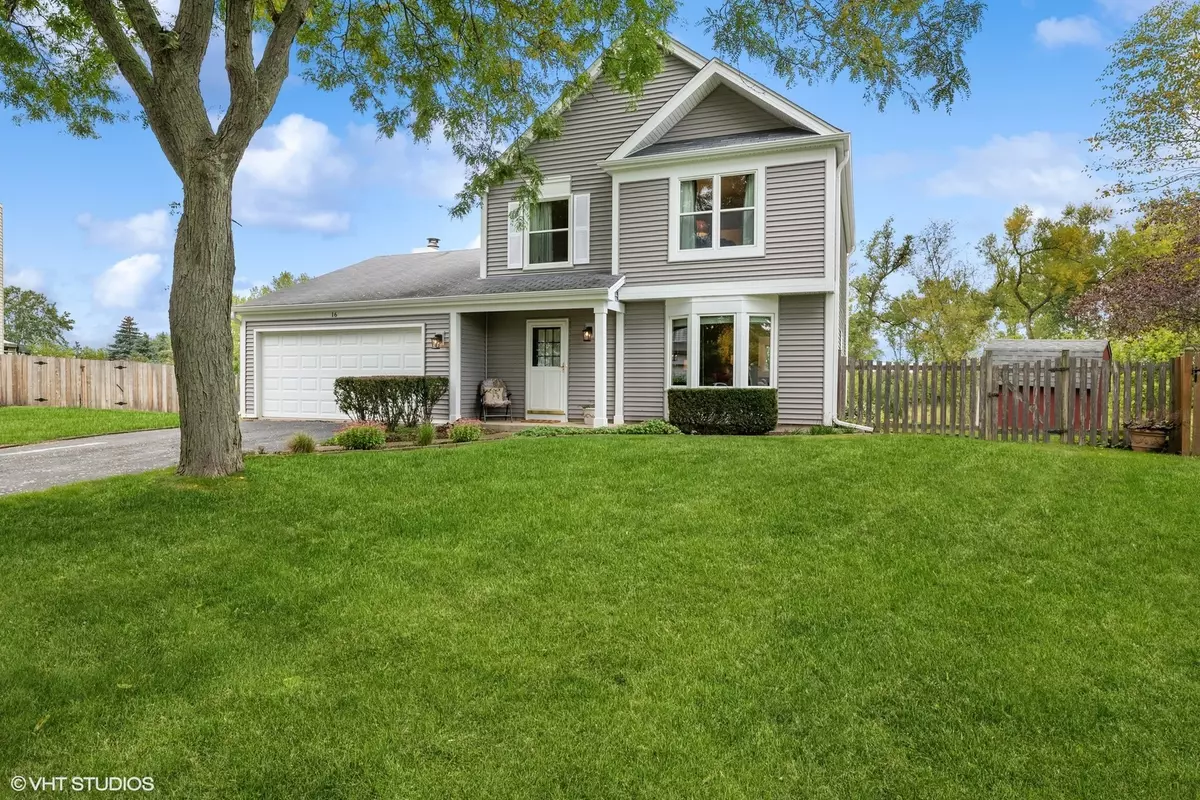$365,000
$369,000
1.1%For more information regarding the value of a property, please contact us for a free consultation.
3 Beds
1.5 Baths
1,849 SqFt
SOLD DATE : 11/16/2023
Key Details
Sold Price $365,000
Property Type Single Family Home
Sub Type Detached Single
Listing Status Sold
Purchase Type For Sale
Square Footage 1,849 sqft
Price per Sqft $197
Subdivision Cambridge West
MLS Listing ID 11894189
Sold Date 11/16/23
Style Colonial
Bedrooms 3
Full Baths 1
Half Baths 1
Year Built 1984
Annual Tax Amount $9,494
Tax Year 2022
Lot Size 0.328 Acres
Lot Dimensions 50 X 115 X 183 X 188
Property Description
This well maintained home has a Mundelein address but in the VERNON HILLS SCHOOL DISTRICT. Located on a quiet CUL-DE-SAC STREET with OVERSIZED LOT backing to the serene Libertyville Township 130 acres of Butterfield Open Space District with 1.7 miles of walking/biking trails. OPEN FLOORPLAN and neutral paint makes this home functional and inviting. Large kitchen with white cabinets, butcher block style countertops, breakfast nook that flows directly into family room with vaulted ceiling, skylights, ceiling fan, woodburning fireplace and sliders to recently reconditioned deck (2022). L-shaped combined LR/DR features a bay picture-window and crown molding. Find 3 generous bedrooms on second story with oversized shared bath that has a private door to primary bedroom with vaulted ceiling, ceiling fan and plant shelf above the closets. Large private backyard is fully fenced, with perianal plants (see in-season photos), storage shed and don't miss the extra space behind the NW corner of the fence for your "secret garden" or extra outdoor storage. 2-car attached garage has shelving, pull-down stairs to attic storage and work-bench that folds down when not in use. The SIDING, GUTTERS, SOFFIT FASCIA ARE BRAND NEW (2023); WINDOWS have been UPDATED throughout to Marvin brand vinyl windows in 2007. Just around the corner is the 12 acre neighborhood park (Maurice Noll Park) with ball fields, playground, tennis, pond and walking/biking trails. Conveniently located near schools, shopping, restaurants and Metra.
Location
State IL
County Lake
Community Park, Tennis Court(S), Lake, Sidewalks, Street Lights, Street Paved
Rooms
Basement None
Interior
Interior Features Vaulted/Cathedral Ceilings, Skylight(s), Wood Laminate Floors, First Floor Laundry
Heating Natural Gas
Cooling Central Air
Fireplaces Number 1
Fireplaces Type Wood Burning
Fireplace Y
Appliance Range, Microwave, Dishwasher, Refrigerator, Washer, Dryer, Disposal
Laundry Laundry Closet
Exterior
Exterior Feature Deck, Storms/Screens
Garage Attached
Garage Spaces 2.0
Waterfront false
View Y/N true
Roof Type Asphalt
Building
Lot Description Cul-De-Sac, Fenced Yard, Nature Preserve Adjacent
Story 2 Stories
Foundation Concrete Perimeter
Sewer Public Sewer
Water Lake Michigan, Public
New Construction false
Schools
Elementary Schools Hawthorn Elementary School (Nor
Middle Schools Hawthorn Middle School North
High Schools Vernon Hills High School
School District 73, 73, 128
Others
HOA Fee Include None
Ownership Fee Simple
Special Listing Condition None
Read Less Info
Want to know what your home might be worth? Contact us for a FREE valuation!

Our team is ready to help you sell your home for the highest possible price ASAP
© 2024 Listings courtesy of MRED as distributed by MLS GRID. All Rights Reserved.
Bought with Lynn Fairfield • RE/MAX Suburban

"My job is to find and attract mastery-based agents to the office, protect the culture, and make sure everyone is happy! "






