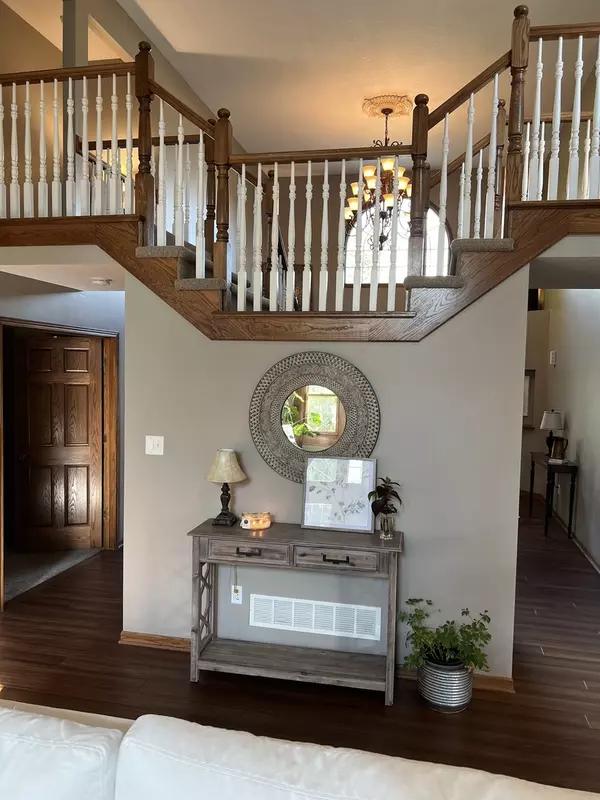$529,000
$529,000
For more information regarding the value of a property, please contact us for a free consultation.
4 Beds
3.5 Baths
3,000 SqFt
SOLD DATE : 11/14/2023
Key Details
Sold Price $529,000
Property Type Single Family Home
Sub Type Detached Single
Listing Status Sold
Purchase Type For Sale
Square Footage 3,000 sqft
Price per Sqft $176
Subdivision River Haven
MLS Listing ID 11881309
Sold Date 11/14/23
Bedrooms 4
Full Baths 3
Half Baths 1
Year Built 2005
Annual Tax Amount $9,359
Tax Year 2022
Lot Size 0.401 Acres
Lot Dimensions 50 X 135
Property Description
Beautiful home located on large corner lot in River Haven Subdivision! Step into this home and be amazed by the dramatic cathedral ceilings, grand staircase with a balcony overlooking the living room, brand-new hardwood flooring in 2023, and fully remodeled high-end kitchen with all new appliances and quartz countertops! Open-concept design makes this home feel even larger than life, Master suite is located on the first floor with new carpeting installed in 2022 and features a jacuzzi soaking tub accompanied by a walk-in shower, dual vanity, and walk-in closet. First floor also features a den right off the master suite. The second floor features 3 bedrooms and a full jack-and-jill bathroom! This home also has a fully finished basement with a walk-in humidor, full bathroom, additional storage room, and living space wired for surround sound & HD projection system (which stays with the house). Another bonus is the 3-car heated garage! Step outside and notice the pergola-covered outdoor kitchen featuring a natural-gas built-in-grill in the large backyard! This home is a MUST-SEE!!! **New roof 2018, Whole-home generator installed in 2015, high-efficiency mechanicals.
Location
State IL
County Kankakee
Community Curbs, Sidewalks, Street Paved
Zoning SINGL
Rooms
Basement Full
Interior
Interior Features Vaulted/Cathedral Ceilings, Hardwood Floors, First Floor Bedroom, First Floor Laundry, First Floor Full Bath, Walk-In Closet(s), Open Floorplan
Heating Natural Gas, Forced Air
Cooling Central Air
Fireplaces Number 1
Fireplaces Type Attached Fireplace Doors/Screen, Gas Log, Gas Starter
Fireplace Y
Appliance Range, Microwave, Dishwasher, Refrigerator, High End Refrigerator, Washer, Dryer, Disposal, Stainless Steel Appliance(s), Gas Oven, Range Hood
Laundry Gas Dryer Hookup, Laundry Closet
Exterior
Exterior Feature Patio, Outdoor Grill
Garage Attached
Garage Spaces 3.0
Waterfront false
View Y/N true
Roof Type Asphalt
Building
Lot Description Corner Lot, Mature Trees
Story 2 Stories
Foundation Concrete Perimeter
Sewer Public Sewer
Water Public
New Construction false
Schools
Elementary Schools Bourbonnais Elementary
School District 53, 53, 307
Others
HOA Fee Include None
Ownership Fee Simple
Special Listing Condition None
Read Less Info
Want to know what your home might be worth? Contact us for a FREE valuation!

Our team is ready to help you sell your home for the highest possible price ASAP
© 2024 Listings courtesy of MRED as distributed by MLS GRID. All Rights Reserved.
Bought with Michelle Arseneau • Coldwell Banker Realty

"My job is to find and attract mastery-based agents to the office, protect the culture, and make sure everyone is happy! "






