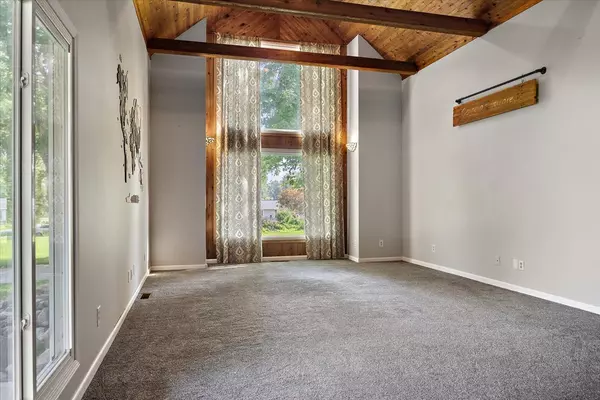$275,000
$284,900
3.5%For more information regarding the value of a property, please contact us for a free consultation.
3 Beds
3 Baths
2,356 SqFt
SOLD DATE : 10/31/2023
Key Details
Sold Price $275,000
Property Type Single Family Home
Sub Type Detached Single
Listing Status Sold
Purchase Type For Sale
Square Footage 2,356 sqft
Price per Sqft $116
MLS Listing ID 11867865
Sold Date 10/31/23
Style Traditional
Bedrooms 3
Full Baths 3
Year Built 1988
Annual Tax Amount $6,412
Tax Year 2022
Lot Size 0.310 Acres
Lot Dimensions 90 X 150
Property Description
This exceptional home offers a unique blend of features and updates that make it an ideal choice for comfortable living and entertaining. With its 1.5-story design, 3 bedrooms, and 3 bathrooms, it provides ample space for a growing family or those who enjoy having extra room. The backyard oasis is a true highlight, showcasing an 11-foot deep pool with a diving board, perfect for enjoying summer days and creating lasting memories. Additionally, the pool house adds convenience with its full bathroom and wet bar, providing a retreat for relaxation and entertaining guests. The interior of the home is equally impressive, boasting a striking 2-story living room with a floor-to-ceiling stone fireplace that adds warmth and character. The loft overlook adds a stylish touch and enhances the open feel of the space. The home has seen several important updates, including a new roof on both the house and garage in 2017 and 2020 respectively, ensuring peace of mind and protection from the elements. The AC and furnace were recently replaced in December 2021, along with the water heater in 2021. Additional updates include new carpeting in the living room and bedrooms in 2020, a new refrigerator in 2022, flooring in the basement in 2023, an upgraded electric panel in 2020, and the pool pump was replaced in 2023. The septic was also recently pumped in 2021, reflecting the meticulous care given to the home's maintenance. Conveniently located near Bloomington-Normal and just a short 15-minute drive to Rivian and 18 minutes to Ferrero Rocher, this home offers both tranquility and accessibility. Furthermore, being in the highly regarded Unit 5 School District adds to its appeal, providing quality education options for families. Don't miss the opportunity to make this remarkable home your own. Its combination of features, updates, and desirable location make it a great choice for those seeking a comfortable and stylish living experience.
Location
State IL
County Mc Lean
Rooms
Basement Full
Interior
Interior Features First Floor Full Bath, Vaulted/Cathedral Ceilings, Bar-Wet, Walk-In Closet(s)
Heating Forced Air, Natural Gas
Cooling Central Air
Fireplaces Number 1
Fireplaces Type Wood Burning, Attached Fireplace Doors/Screen
Fireplace Y
Appliance Range, Microwave, Dishwasher, Refrigerator, Washer, Dryer
Laundry Electric Dryer Hookup
Exterior
Exterior Feature Patio, Deck, Porch, In Ground Pool
Garage Detached
Garage Spaces 2.0
Pool in ground pool
Waterfront false
View Y/N true
Building
Lot Description Fenced Yard, Mature Trees, Landscaped
Story 1.5 Story
Sewer Septic-Private
Water Public
New Construction false
Schools
Elementary Schools Hudson Elementary
Middle Schools Kingsley Jr High
High Schools Normal Community West High Schoo
School District 5, 5, 5
Others
HOA Fee Include None
Ownership Fee Simple
Special Listing Condition None
Read Less Info
Want to know what your home might be worth? Contact us for a FREE valuation!

Our team is ready to help you sell your home for the highest possible price ASAP
© 2024 Listings courtesy of MRED as distributed by MLS GRID. All Rights Reserved.
Bought with McKenzie Sylvester • RE/MAX Rising

"My job is to find and attract mastery-based agents to the office, protect the culture, and make sure everyone is happy! "






