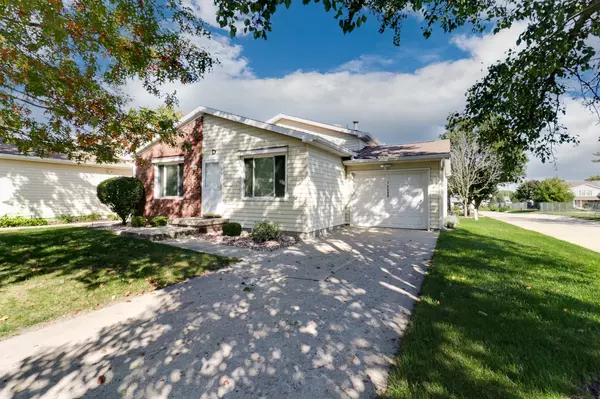$145,850
$143,500
1.6%For more information regarding the value of a property, please contact us for a free consultation.
2 Beds
2 Baths
1,647 SqFt
SOLD DATE : 10/26/2023
Key Details
Sold Price $145,850
Property Type Condo
Sub Type Condo
Listing Status Sold
Purchase Type For Sale
Square Footage 1,647 sqft
Price per Sqft $88
Subdivision Landmark
MLS Listing ID 11899555
Sold Date 10/26/23
Bedrooms 2
Full Baths 2
HOA Fees $155/mo
Year Built 1978
Annual Tax Amount $2,413
Tax Year 2022
Lot Dimensions CONDO
Property Description
Very well maintained tri level condo. This end unit has a nice front yard, large back yard area with french patio doors to the concrete patio overlooking the yard area. Two bedrooms, plus an office, and two full bathrooms. Upstairs bathroom was updated in 2020/2021 with new surround, vanity/sink/faucet/mirror, exhaust fan (vented outside) and luxury vinyl plank flooring. Carpets were all just professionally cleaned this week. Primary bedroom has beautiful hard wood floors. Kitchen has newer vinyl plank flooring along with newer appliances, and is separated from a sizable table area by a generous island providing excellent countertop workspace. Next to the refrigerator is additional cabinets, perfect for your coffee bar! Finished lower level with large family room and fireplace. Full bath in the lower area has newer tiled shower and flooring, newer vanity/mirror/sink/faucet and toilet. Washer and dryer is included. Small storage area with windows in the lower level. Radon system is already installed. Many electrical updates have been completed. HVAC replaced 2011. Windows in the bedrooms and basement were replaced in 2017. Basement french doors replaced in 2012. Roof and skylight replaced in 2017, skylight sealed in 2023. Nest thermostat and doorbell stay. Fireplace has not been used by current homeowner and is being sold "as is", it is a woodburner that appears to have a gas line running to it. This home is ready to move in and add your personal touches!
Location
State IL
County Mc Lean
Rooms
Basement None
Interior
Interior Features Hardwood Floors, Some Wood Floors, Some Storm Doors, Some Wall-To-Wall Cp
Heating Natural Gas, Forced Air
Cooling Central Air
Fireplaces Number 1
Fireplaces Type Wood Burning, Attached Fireplace Doors/Screen
Fireplace Y
Appliance Range, Microwave, Dishwasher, Refrigerator, Washer, Dryer, Disposal, Range Hood
Laundry Electric Dryer Hookup, In Unit
Exterior
Exterior Feature Patio, Porch, End Unit
Parking Features Attached
Garage Spaces 1.0
Community Features Public Bus
View Y/N true
Building
Lot Description Corner Lot, Mature Trees
Sewer Public Sewer
Water Public
New Construction false
Schools
Elementary Schools Sugar Creek Elementary
Middle Schools Kingsley Jr High
High Schools Normal Community High School
School District 5, 5, 5
Others
Pets Allowed Cats OK, Dogs OK
HOA Fee Include Lawn Care, Snow Removal
Ownership Condo
Special Listing Condition None
Read Less Info
Want to know what your home might be worth? Contact us for a FREE valuation!

Our team is ready to help you sell your home for the highest possible price ASAP
© 2024 Listings courtesy of MRED as distributed by MLS GRID. All Rights Reserved.
Bought with Sue Tretter • RE/MAX Rising

"My job is to find and attract mastery-based agents to the office, protect the culture, and make sure everyone is happy! "






