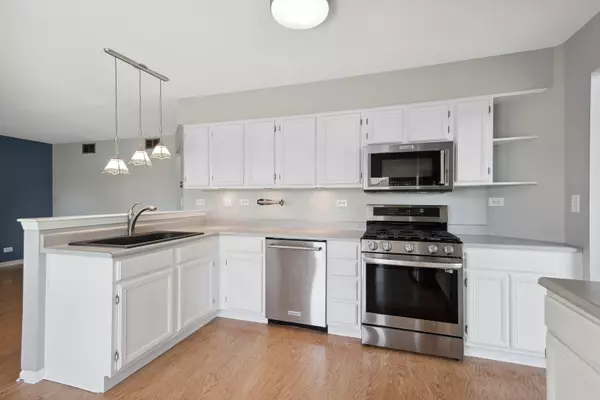$390,900
$394,900
1.0%For more information regarding the value of a property, please contact us for a free consultation.
3 Beds
3 Baths
1,742 SqFt
SOLD DATE : 10/26/2023
Key Details
Sold Price $390,900
Property Type Single Family Home
Sub Type Detached Single
Listing Status Sold
Purchase Type For Sale
Square Footage 1,742 sqft
Price per Sqft $224
Subdivision Tallgrass
MLS Listing ID 11889856
Sold Date 10/26/23
Style Contemporary
Bedrooms 3
Full Baths 2
Half Baths 2
HOA Fees $20/ann
Year Built 1993
Annual Tax Amount $8,572
Tax Year 2022
Lot Dimensions 60X135
Property Description
Lovely 3 br, 2.2 bath home sits on a premier lot backing and siding to wetlands. Volume Ceilings as you enter into the homes in living and dining areas. Eat in kitchen with white cabinetry, beveled glass sliding glass door leads to patio and beautiful wrought iron fenced yard. Spacious family room has fireplace with gas logs. Wood laminate floors on entire 1st level. Updated powder room and 1st floor laundry. Master bedroom has private master bath and walk-in closet. Master bath has skylight, double bowl vanity & soaking tub, Spare bedrooms have double door closets. Basement is fininshed with rec room, office, 1/2 bath and a bonus room with built-in book shelves.. Diner benches & table stay along with metal shelves in basement and garage plus battery back up for sump pump. Furnace & central air 2016, Oven/range & micro-wave 2021, Refrigerator & Dishwasher 2017, Vinyl Siding 2023.
Location
State IL
County Du Page
Community Curbs, Sidewalks, Street Lights, Street Paved
Rooms
Basement Full
Interior
Interior Features Vaulted/Cathedral Ceilings, Skylight(s), Wood Laminate Floors, First Floor Laundry
Heating Natural Gas, Forced Air
Cooling Central Air
Fireplaces Number 1
Fireplaces Type Gas Log, Gas Starter
Fireplace Y
Appliance Range, Microwave, Dishwasher, Refrigerator, Washer, Dryer, Disposal, Stainless Steel Appliance(s)
Exterior
Exterior Feature Patio
Garage Attached
Garage Spaces 2.0
Waterfront false
View Y/N true
Roof Type Asphalt
Building
Lot Description Fenced Yard, Nature Preserve Adjacent
Story 2 Stories
Foundation Concrete Perimeter
Sewer Public Sewer
Water Lake Michigan
New Construction false
Schools
Elementary Schools Centennial School
Middle Schools East View Middle School
High Schools Bartlett High School
School District 46, 46, 46
Others
HOA Fee Include Other
Ownership Fee Simple
Special Listing Condition None
Read Less Info
Want to know what your home might be worth? Contact us for a FREE valuation!

Our team is ready to help you sell your home for the highest possible price ASAP
© 2024 Listings courtesy of MRED as distributed by MLS GRID. All Rights Reserved.
Bought with Steve Jasinski • Berkshire Hathaway HomeServices Chicago

"My job is to find and attract mastery-based agents to the office, protect the culture, and make sure everyone is happy! "






