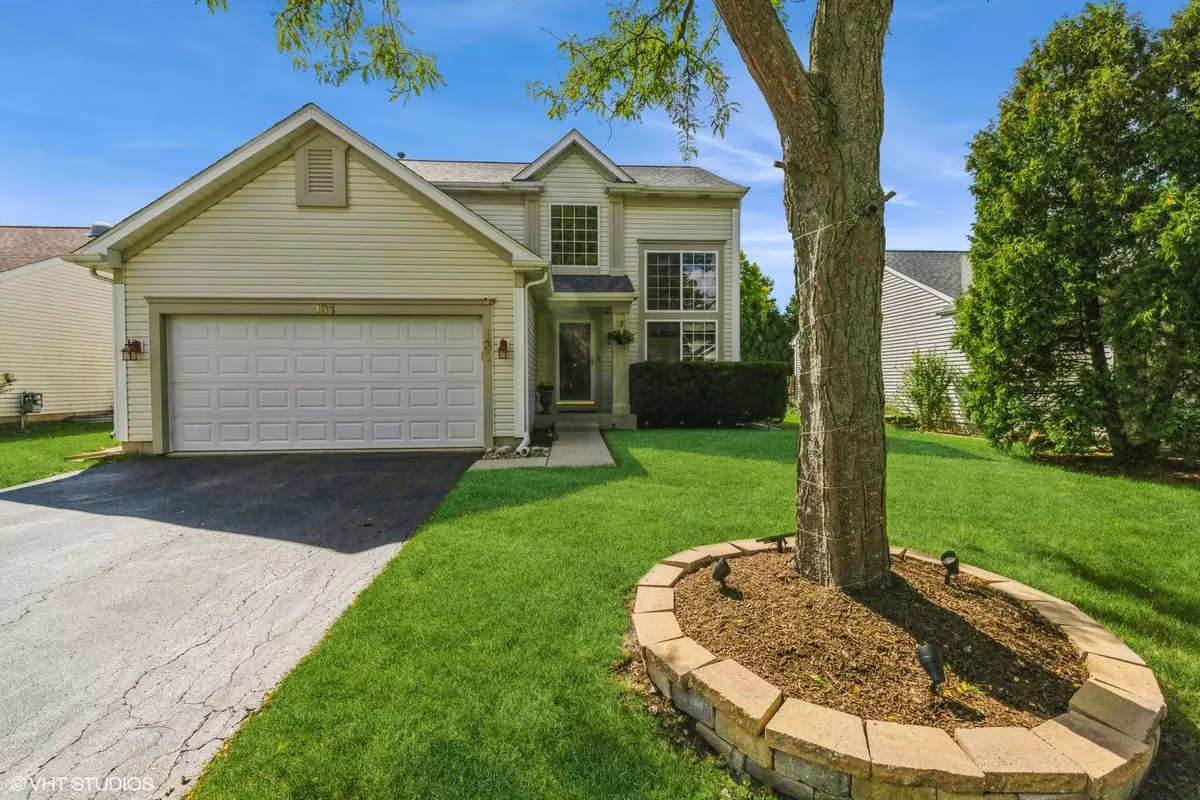$362,500
$340,000
6.6%For more information regarding the value of a property, please contact us for a free consultation.
3 Beds
3.5 Baths
1,660 SqFt
SOLD DATE : 10/23/2023
Key Details
Sold Price $362,500
Property Type Single Family Home
Sub Type Detached Single
Listing Status Sold
Purchase Type For Sale
Square Footage 1,660 sqft
Price per Sqft $218
Subdivision Chesapeake Farms
MLS Listing ID 11886339
Sold Date 10/23/23
Style Traditional
Bedrooms 3
Full Baths 3
Half Baths 1
HOA Fees $9/ann
Year Built 1995
Annual Tax Amount $9,543
Tax Year 2022
Lot Size 10,890 Sqft
Lot Dimensions 110 X 60
Property Description
Upgraded, light, bright and spacious 3 bedroom, 3.5 bath home in friendly, tree-Lined Chesapeake Farms neighborhood! Also includes huge recreation room, additional bedroom/office and built-in bar in the over-sized, finished lower-level basement. Eat-in Kitchen with Granite Counters, Stone Back splash, stainless steel appliances and Under-cabinet Lighting opens to large Family Room with gas fireplace and double sliding doors overlooking the huge, fenced-in backyard with firepit and deck- Perfect for Entertaining! Master Suite features a Whole Wall of Closets and a Remodeled Master Bath! Wood Laminate Flooring, Volume Ceilings and 1st Floor Laundry are all added Bonuses! So much has been recently done, too : roof (2018), stainless steel appliances (2019), deck remodel (2023), interior & exterior paint (2023), garage door (2023), backyard fence (2022) and patio door (2022). So much home for the money! This one won't last long! Make your appointment to see it today!
Location
State IL
County Lake
Community Park, Curbs, Sidewalks, Street Lights, Street Paved
Rooms
Basement Full
Interior
Interior Features Vaulted/Cathedral Ceilings, Bar-Wet, Wood Laminate Floors, First Floor Laundry
Heating Natural Gas, Forced Air
Cooling Central Air
Fireplaces Number 1
Fireplaces Type Wood Burning, Gas Starter
Fireplace Y
Appliance Range, Microwave, Dishwasher, Refrigerator, Washer, Dryer, Disposal
Exterior
Exterior Feature Deck, Fire Pit
Garage Attached
Garage Spaces 2.0
Waterfront false
View Y/N true
Roof Type Asphalt
Building
Lot Description Fenced Yard, Landscaped, Wooded, Rear of Lot
Story 2 Stories
Foundation Concrete Perimeter
Sewer Public Sewer
Water Public
New Construction false
Schools
Elementary Schools Meadowview School
Middle Schools Grayslake Middle School
High Schools Grayslake North High School
School District 46, 46, 127
Others
HOA Fee Include Insurance
Ownership Fee Simple w/ HO Assn.
Special Listing Condition None
Read Less Info
Want to know what your home might be worth? Contact us for a FREE valuation!

Our team is ready to help you sell your home for the highest possible price ASAP
© 2024 Listings courtesy of MRED as distributed by MLS GRID. All Rights Reserved.
Bought with Mary Vitale • HOMESMART Connect LLC

"My job is to find and attract mastery-based agents to the office, protect the culture, and make sure everyone is happy! "






