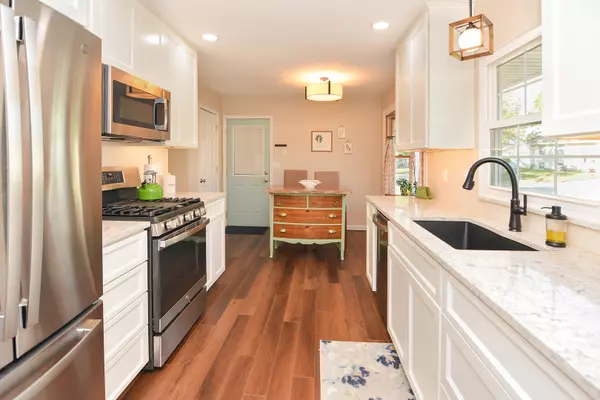$226,510
$200,000
13.3%For more information regarding the value of a property, please contact us for a free consultation.
3 Beds
2 Baths
1,751 SqFt
SOLD DATE : 10/16/2023
Key Details
Sold Price $226,510
Property Type Single Family Home
Sub Type Detached Single
Listing Status Sold
Purchase Type For Sale
Square Footage 1,751 sqft
Price per Sqft $129
MLS Listing ID 11882504
Sold Date 10/16/23
Style Tri-Level
Bedrooms 3
Full Baths 2
Year Built 1967
Annual Tax Amount $3,677
Tax Year 2022
Lot Size 7,840 Sqft
Lot Dimensions 76 X 101
Property Description
Charming and updated 3-bedroom, 2-bathroom home on a quiet street in Normal! Meticulously maintained and thoughtfully upgraded, this residence seamlessly marries modern amenities with timeless appeal. The recently remodeled kitchen is a chef's dream, featuring rich new LVP flooring, stainless steel appliances, 42" white cabinets, granite countertops, under-cabinet lighting, and a large bay window that bathes the space in natural light. A well-organized pantry with Container Store shelving adds convenience to your daily routine. The expansive family room, complete with a sliding door leading to a deck and brick patio, offers picturesque views of the large fenced yard and firepit, perfect for outdoor gatherings. The master bedroom features a double closet with a convenient connection to the hall bathroom, enhancing both privacy and functionality. Bedroom two also offers ample storage with double closets. Bedroom 3 is currently being used as a luxury closet, but will be converted back to a bedroom prior to closing (shelving removed, walls patched & painted). The finished lower level boasts a spacious family room, a walk-in closet, a full bath, and a generous laundry room. An extra-deep attached 1-car garage completes the package. This impeccably maintained and beautifully updated home blends comfort, convenience, and style seamlessly. Don't miss the opportunity to make it yours!
Location
State IL
County Mc Lean
Community Curbs, Sidewalks, Street Lights, Street Paved
Rooms
Basement Partial
Interior
Interior Features Wood Laminate Floors, Dining Combo, Granite Counters, Pantry
Heating Natural Gas, Forced Air
Cooling Central Air
Fireplace Y
Appliance Range, Microwave, Dishwasher, Refrigerator, Washer, Dryer, Stainless Steel Appliance(s)
Exterior
Exterior Feature Deck, Brick Paver Patio, Fire Pit
Parking Features Attached
Garage Spaces 1.0
View Y/N true
Roof Type Asphalt
Building
Lot Description Fenced Yard, Sidewalks
Story Split Level
Foundation Concrete Perimeter
Sewer Public Sewer
Water Public
New Construction false
Schools
Elementary Schools Fairview Elementary
Middle Schools Chiddix Jr High
High Schools Normal Community High School
School District 5, 5, 5
Others
HOA Fee Include None
Ownership Fee Simple
Special Listing Condition None
Read Less Info
Want to know what your home might be worth? Contact us for a FREE valuation!

Our team is ready to help you sell your home for the highest possible price ASAP
© 2024 Listings courtesy of MRED as distributed by MLS GRID. All Rights Reserved.
Bought with Becky Gerig • RE/MAX Choice

"My job is to find and attract mastery-based agents to the office, protect the culture, and make sure everyone is happy! "






