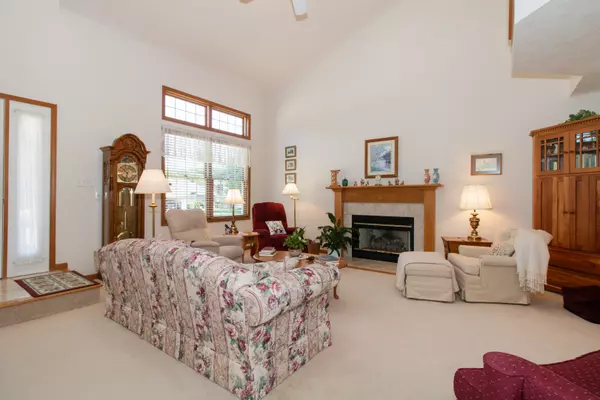$345,000
$345,000
For more information regarding the value of a property, please contact us for a free consultation.
4 Beds
4 Baths
3,526 SqFt
SOLD DATE : 10/12/2023
Key Details
Sold Price $345,000
Property Type Single Family Home
Sub Type Detached Single
Listing Status Sold
Purchase Type For Sale
Square Footage 3,526 sqft
Price per Sqft $97
Subdivision The Pines
MLS Listing ID 11829150
Sold Date 10/12/23
Style Traditional
Bedrooms 4
Full Baths 3
Half Baths 2
Year Built 1999
Annual Tax Amount $6,756
Tax Year 2022
Lot Dimensions 74X131
Property Description
IMMACULATE!! Pride of ownership does not even begin to describe this one-owner home. You will already love the location of this home on a cul-de-sac in north Normal, just a couple blocks from Prairieland Elementary School. Entering the home you are greeted by a huge living area with vaulted ceilings and gas fireplace. Straight ahead is a large dining area leading out to a cozy four-seasons room. The eat-in kitchen features newer appliances, lots of cabinet space, and a new, laminate countertop which looks like stone. The large primary suite on the main floor has newer hardwood flooring and large bathroom. Completing the first floor is the laundry and half-bath. The second level has three, large bedrooms and two full-baths. Two bedrooms were combined making a second suite with over-sized closet. The basement is partially finished and provides tons of extra space with shelving for storage. There is a half-bath also located in the basement along with newer sump and back-up system. For peace of mind there is a whole-house Generac generator installed in 2021. There is a 3-car garage with extra space which can be used for a shop, gardening supplies, or whatever your needs may be. Garage doors are newer and have openers installed in 2021. Off the kitchen is a beautiful brick patio installed by Chizmar Landscaping in 2015. Other updates include: Roof (2011), water heater (2018), gas logs in fireplace (2012), and separate heating/cooling system in 4-seasons room (2020). Impossible to describe just how well-kept this home had been. You must see to believe.
Location
State IL
County Mc Lean
Rooms
Basement Full
Interior
Interior Features Vaulted/Cathedral Ceilings, First Floor Laundry, Walk-In Closet(s)
Heating Natural Gas, Forced Air
Cooling Central Air
Fireplaces Number 1
Fireplaces Type Gas Log
Fireplace Y
Appliance Range, Dishwasher, Refrigerator
Exterior
Exterior Feature Patio
Parking Features Attached
Garage Spaces 3.0
View Y/N true
Roof Type Asphalt
Building
Lot Description Cul-De-Sac
Story 1.5 Story
Foundation Concrete Perimeter
Sewer Public Sewer
Water Public
New Construction false
Schools
Elementary Schools Prairieland Elementary
Middle Schools Parkside Jr High
High Schools Normal Community High School
School District 5, 5, 5
Others
HOA Fee Include None
Ownership Fee Simple
Special Listing Condition None
Read Less Info
Want to know what your home might be worth? Contact us for a FREE valuation!

Our team is ready to help you sell your home for the highest possible price ASAP
© 2024 Listings courtesy of MRED as distributed by MLS GRID. All Rights Reserved.
Bought with Tracy Patkunas • RE/MAX Rising

"My job is to find and attract mastery-based agents to the office, protect the culture, and make sure everyone is happy! "






