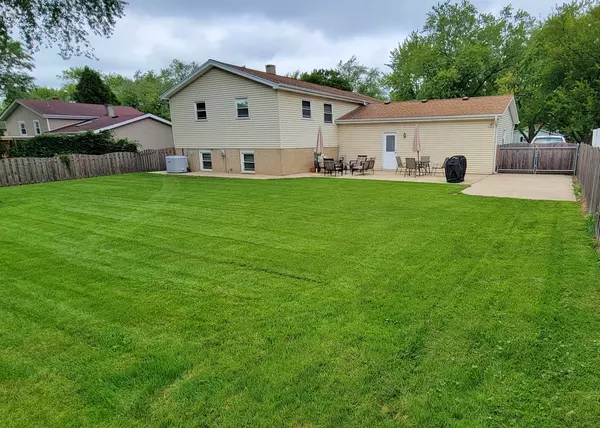$408,730
$408,730
For more information regarding the value of a property, please contact us for a free consultation.
4 Beds
2 Baths
1,302 SqFt
SOLD DATE : 10/10/2023
Key Details
Sold Price $408,730
Property Type Single Family Home
Sub Type Detached Single
Listing Status Sold
Purchase Type For Sale
Square Footage 1,302 sqft
Price per Sqft $313
Subdivision Hinsbrook
MLS Listing ID 11874325
Sold Date 10/10/23
Style Ranch, Contemporary
Bedrooms 4
Full Baths 2
Year Built 1967
Annual Tax Amount $7,409
Tax Year 2022
Lot Size 10,890 Sqft
Lot Dimensions 80.5 X 135.25
Property Description
Look no further! Your Buyers need not wait any longer! Here it is, right here! A quality, well-maintained, spacious 4-Bedroom home located in the City of Darien is NOW available! Large, L-shaped combination Living Room / Dining Room. Sizable, updated Kitchen offers laminate tile flooring, space for a table and chairs, Oak cabinetry, Granite Counter Tops, and Breakfast Bar area. Updated energy-efficient entry doors. Entry Door to Kitchen has raise-lower-tilt mini-blinds between-the-glass. State-of-the-art double-pane, Low-E thermal windows throughout. New roof within the last 10 years. Just move in and enjoy this excellent home! Upstairs bath features dual sink vanity with mirrored medicine cabinets, extra deep jetted (Jacuzzi) bathtub with tile surround, tile flooring, and additional storage. Downstairs bathroom has tiled shower / flooring and extended storage. Lower level includes large Laundry Loom with storage and bonus refrigerator in addition to washer, dryer, and large laundry sink There is no need to drive in order to go to the park. Only one-fifth of a mile to Hinsbrook Park and Darien Swim & Racquet Club! Just a half-mile to Darien Community Park / Community Playground! Just under a mile from Indian Prairie Public Library. Grocery, boutiques/shops, major roads & expressways, and entertainment venues are all locally situated. Is within close proximity of I-55 and Historic U.S. Route 66 (Old Route). Attached 2-car garage with workbench area and additional parking pad to the east of the garage. Huge fenced rear yard with large patio. Fence gate opens for access to yet another parking space that is large enough for an RV.
Location
State IL
County Du Page
Community Park, Pool, Tennis Court(S), Curbs, Sidewalks, Street Lights, Street Paved
Rooms
Basement Full, English
Interior
Interior Features Hardwood Floors, Walk-In Closet(s), Open Floorplan, Some Carpeting, Some Window Treatmnt, Hallways - 42 Inch, Dining Combo, Granite Counters, Some Wall-To-Wall Cp, Replacement Windows, Workshop Area (Interior)
Heating Natural Gas, Forced Air
Cooling Central Air
Fireplaces Number 1
Fireplaces Type Wood Burning, Attached Fireplace Doors/Screen, Gas Starter, Masonry
Fireplace Y
Appliance Range, Microwave, Dishwasher, Refrigerator, Washer, Dryer, Disposal, Stainless Steel Appliance(s)
Laundry Gas Dryer Hookup, In Unit, Sink
Exterior
Exterior Feature Deck, Patio, Storms/Screens
Parking Features Attached
Garage Spaces 2.0
View Y/N true
Roof Type Asphalt
Building
Lot Description Fenced Yard, Mature Trees
Story Raised Ranch
Foundation Concrete Perimeter
Sewer Public Sewer, Sewer-Storm
Water Public
New Construction false
Schools
Elementary Schools Lace Elementary School
Middle Schools Eisenhower Junior High School
High Schools Hinsdale South High School
School District 61, 61, 86
Others
HOA Fee Include None
Ownership Fee Simple
Special Listing Condition Standard
Read Less Info
Want to know what your home might be worth? Contact us for a FREE valuation!

Our team is ready to help you sell your home for the highest possible price ASAP
© 2024 Listings courtesy of MRED as distributed by MLS GRID. All Rights Reserved.
Bought with Erin Bibian • Coldwell Banker Realty

"My job is to find and attract mastery-based agents to the office, protect the culture, and make sure everyone is happy! "






