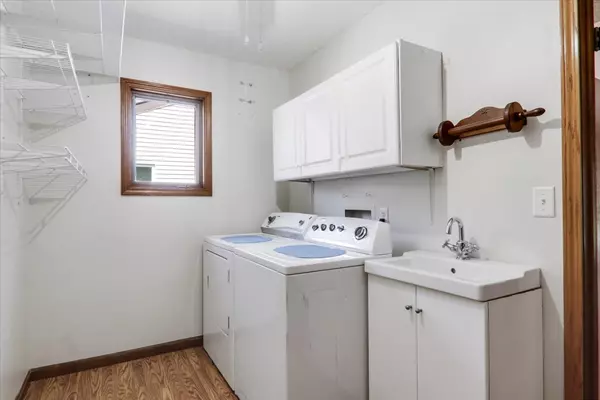$276,625
$283,250
2.3%For more information regarding the value of a property, please contact us for a free consultation.
3 Beds
2 Baths
2,134 SqFt
SOLD DATE : 10/10/2023
Key Details
Sold Price $276,625
Property Type Single Family Home
Sub Type Detached Single
Listing Status Sold
Purchase Type For Sale
Square Footage 2,134 sqft
Price per Sqft $129
Subdivision Arbours
MLS Listing ID 11855917
Sold Date 10/10/23
Style Ranch
Bedrooms 3
Full Baths 2
HOA Fees $24/ann
Year Built 1979
Annual Tax Amount $3,995
Tax Year 2022
Lot Size 9,583 Sqft
Lot Dimensions 85X111
Property Description
Welcome to this charming 3-bedroom, 2-bathroom ranch home nestled within the desirable Arbours Subdivision. You'll love the ample space and prime location, backing up to a serene neighborhood commons area. Enjoy a sun-drenched formal living room with an oversized picture window and a cozy family room featuring a brick-front wood-burning fireplace and bay window. The roomy eat-in kitchen offers plenty of cabinets and countertop space for all your culinary needs, plus a formal dining room offers additional space for entertaining. The home has a master suite, featuring a convenient walk-in closet and attached bath, ensuring your comfort and privacy, as well as two more spacious bedrooms and a second full bath. Step outside to the back deck, where built-in seating invites you to unwind and create cherished memories with family and friends. This inviting home offers both a peaceful retreat and an ideal gathering spot. Schedule a visit today to experience the warmth and functionality of this delightful ranch home in person. Home has been pre-inspected for your convenience. Updated roof 2020, Updated HVAC 2021, Updated Gas WH 2021, Insulated/Waterproofed Crawlspace 2021.
Location
State IL
County Champaign
Community Curbs, Sidewalks, Street Paved
Rooms
Basement None
Interior
Interior Features First Floor Bedroom, First Floor Laundry, First Floor Full Bath, Walk-In Closet(s)
Heating Forced Air
Cooling Central Air
Fireplaces Number 1
Fireplaces Type Wood Burning
Fireplace Y
Appliance Range, Microwave, Dishwasher, Refrigerator, Washer, Dryer, Disposal
Exterior
Exterior Feature Deck
Garage Attached
Garage Spaces 2.0
View Y/N true
Building
Story 1 Story
Sewer Public Sewer
Water Public
New Construction false
Schools
Elementary Schools Unit 4 Of Choice
Middle Schools Champaign/Middle Call Unit 4 351
High Schools Central High School
School District 4, 4, 4
Others
HOA Fee Include Other
Ownership Fee Simple
Special Listing Condition None
Read Less Info
Want to know what your home might be worth? Contact us for a FREE valuation!

Our team is ready to help you sell your home for the highest possible price ASAP
© 2024 Listings courtesy of MRED as distributed by MLS GRID. All Rights Reserved.
Bought with Jing Allen • Coldwell Banker R.E. Group

"My job is to find and attract mastery-based agents to the office, protect the culture, and make sure everyone is happy! "






