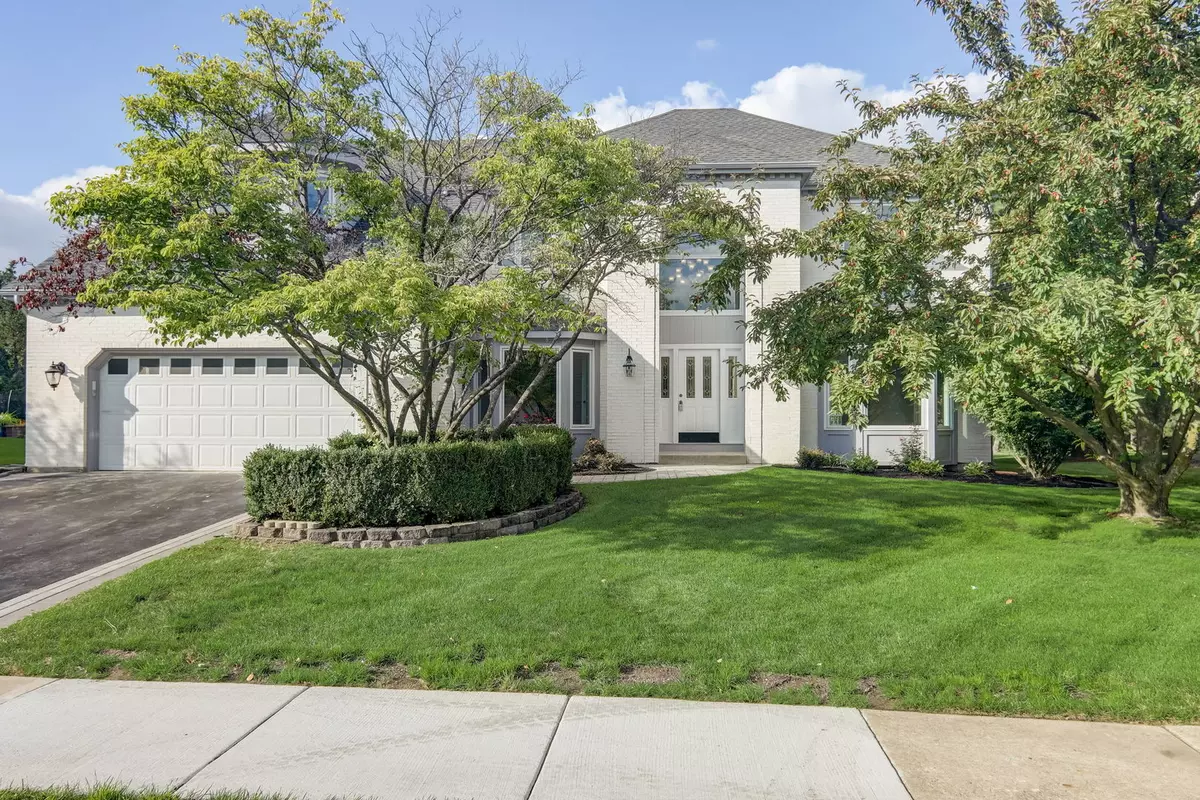$725,000
$719,900
0.7%For more information regarding the value of a property, please contact us for a free consultation.
4 Beds
2.5 Baths
3,632 SqFt
SOLD DATE : 10/06/2023
Key Details
Sold Price $725,000
Property Type Single Family Home
Sub Type Detached Single
Listing Status Sold
Purchase Type For Sale
Square Footage 3,632 sqft
Price per Sqft $199
Subdivision White Eagle
MLS Listing ID 11882328
Sold Date 10/06/23
Style Georgian
Bedrooms 4
Full Baths 2
Half Baths 1
HOA Fees $96/qua
Year Built 1992
Annual Tax Amount $13,757
Tax Year 2022
Lot Size 0.290 Acres
Lot Dimensions 12632
Property Description
Stunning Residence in the White Eagle Club Community! This captivating home features a welcoming 2-story floor plan, designed perfectly for both entertaining and comfortable family living. Abundant bay windows and skylights infuse the interior with ample natural light, creating a warm and inviting atmosphere. Step outside onto the spacious deck and into the open backyard, offering plenty of space for outdoor enjoyment. This home has recently undergone a comprehensive upgrade in September 2023, ensuring a fresh and modern living experience. Updates include a fresh coat of paint both inside and outside, brand-new bathrooms, cooktops, a stylish cooktop fan, pristine hardwood flooring, modern lighting fixtures, a luxurious quartz kitchen countertop with an elegant backsplash, outlet covers, registers, refreshed kitchen cabinetry, among other enhancements. The HVAC system was installed in 2020-2021, and a modern microwave and oven combo was added in 2020. In addition to these updates, all windows were replaced in 2015, driveway and front entry 2015 and the roof was replaced in 2011. The home is further enhanced by the amenities of the White Eagle Club community, including a pool, tennis courts, and a clubhouse. The community also offers 24/7 monitored and patrolled security for your peace of mind. This residence is now ready for you to move in and relish all it has to offer. Don't miss the opportunity to make this beautiful property your new home!
Location
State IL
County Du Page
Community Clubhouse
Rooms
Basement Full
Interior
Interior Features Vaulted/Cathedral Ceilings, Skylight(s), Bar-Wet, Hardwood Floors, First Floor Laundry, Walk-In Closet(s), Bookcases, Some Carpeting, Some Wood Floors
Heating Natural Gas, Forced Air
Cooling Central Air
Fireplaces Number 1
Fireplaces Type Attached Fireplace Doors/Screen, Gas Log, Gas Starter
Fireplace Y
Laundry Sink
Exterior
Parking Features Attached
Garage Spaces 2.0
View Y/N true
Roof Type Asphalt
Building
Story 2 Stories
Foundation Concrete Perimeter
Sewer Public Sewer
Water Public
New Construction false
Schools
Elementary Schools White Eagle Elementary School
Middle Schools Still Middle School
High Schools Waubonsie Valley High School
School District 204, 204, 204
Others
HOA Fee Include Security
Ownership Fee Simple
Special Listing Condition None
Read Less Info
Want to know what your home might be worth? Contact us for a FREE valuation!

Our team is ready to help you sell your home for the highest possible price ASAP
© 2025 Listings courtesy of MRED as distributed by MLS GRID. All Rights Reserved.
Bought with Arlene Storino • Berkshire Hathaway HomeServices Chicago
"My job is to find and attract mastery-based agents to the office, protect the culture, and make sure everyone is happy! "






