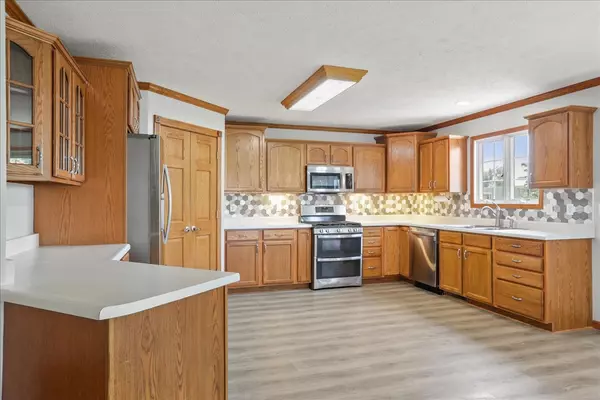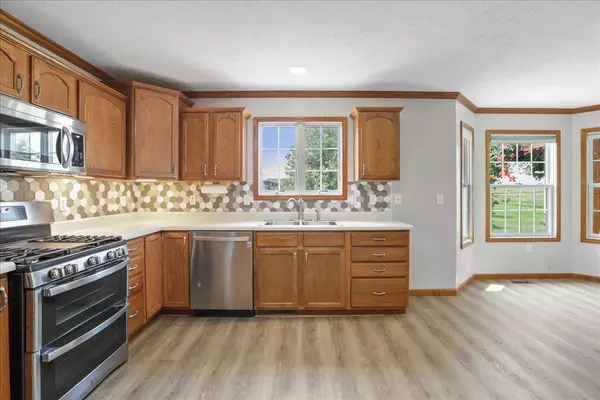$340,000
$354,900
4.2%For more information regarding the value of a property, please contact us for a free consultation.
5 Beds
3.5 Baths
3,357 SqFt
SOLD DATE : 09/21/2023
Key Details
Sold Price $340,000
Property Type Single Family Home
Sub Type Detached Single
Listing Status Sold
Purchase Type For Sale
Square Footage 3,357 sqft
Price per Sqft $101
Subdivision Heather Ridge
MLS Listing ID 11827241
Sold Date 09/21/23
Style Traditional
Bedrooms 5
Full Baths 3
Half Baths 1
HOA Fees $6/ann
Year Built 2006
Annual Tax Amount $8,721
Tax Year 2022
Lot Dimensions 149X119X124X119
Property Description
Take another look at this 5-bedroom home featuring a fabulous open floor plan and freshly painted walls, perfectly designed for comfortable living and entertaining guests. Step inside to a bright and spacious living area where natural light floods through large windows, illuminating the entire space. The open layout seamlessly connects the living, dining, and kitchen areas, allowing for easy interaction and circulation. The oversized kitchen has new appliances, ample cabinetry, and a large pantry, offering both form and function. The main floor master bedroom is located away from the other bedrooms, offering privacy and serenity. With generous proportions and an en-suite bathroom, it provides the perfect space to unwind at the end of a long day. Additionally, there are four large bedrooms with great closet space, ensuring plenty of room for family members or overnight guests. Needing another area to entertain, you will love the basement that is already set up for movie night with a theatre system that stays! While you are down there, be sure to check out all of the storage, the workshop area and the direct access to the garage. Outside, the property is situated on a large corner lot. With abundant space for outdoor activities and gatherings, it presents the perfect canvas for your vision. Conveniently located in a sought-after neighborhood, this home offers easy access to schools, shopping centers, and major transportation routes. Don't miss this incredible opportunity to make this fantastic 5-bedroom house your forever home!
Location
State IL
County Mc Lean
Rooms
Basement Full
Interior
Heating Natural Gas
Cooling Central Air
Fireplace N
Appliance Double Oven, Microwave, Dishwasher, Refrigerator, Washer, Dryer
Exterior
Parking Features Attached
Garage Spaces 3.0
View Y/N true
Building
Story 2 Stories
Sewer Public Sewer
Water Public
New Construction false
Schools
Elementary Schools Parkside Elementary
Middle Schools Parkside Jr High
High Schools Normal Community West High Schoo
School District 5, 5, 5
Others
HOA Fee Include Other
Ownership Fee Simple w/ HO Assn.
Special Listing Condition None
Read Less Info
Want to know what your home might be worth? Contact us for a FREE valuation!

Our team is ready to help you sell your home for the highest possible price ASAP
© 2024 Listings courtesy of MRED as distributed by MLS GRID. All Rights Reserved.
Bought with Sreenivas Poondru • Brilliant Real Estate

"My job is to find and attract mastery-based agents to the office, protect the culture, and make sure everyone is happy! "






