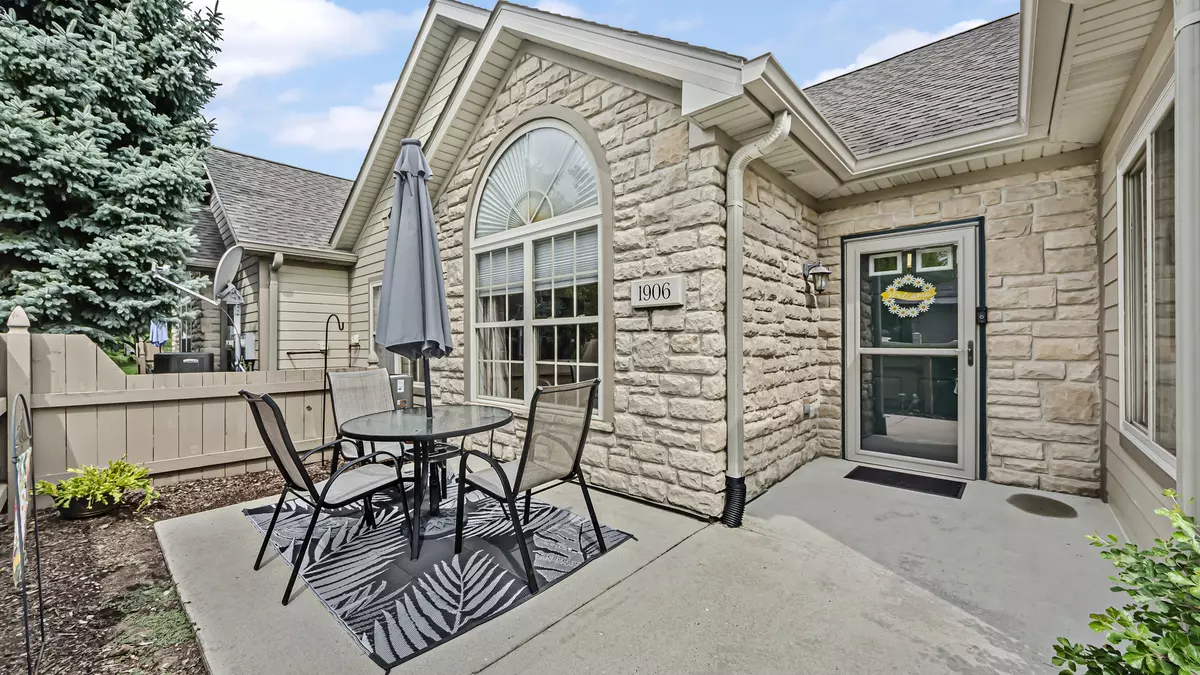$299,900
$299,900
For more information regarding the value of a property, please contact us for a free consultation.
2 Beds
2 Baths
1,735 SqFt
SOLD DATE : 09/21/2023
Key Details
Sold Price $299,900
Property Type Townhouse
Sub Type Townhouse-Ranch,Ground Level Ranch
Listing Status Sold
Purchase Type For Sale
Square Footage 1,735 sqft
Price per Sqft $172
Subdivision Timbers Edge Villas
MLS Listing ID 11857156
Sold Date 09/21/23
Bedrooms 2
Full Baths 2
HOA Fees $230/mo
Year Built 2004
Annual Tax Amount $4,868
Tax Year 2022
Lot Dimensions 84X61X85X61
Property Description
CExperience single-story living in this stunning ranch townhouse, a true gem on the market. This meticulously maintained home boasts a maintenance-free exterior design. Be captivated by the seamless open floor plan, complemented by the warmth of engineered hardwood floors that run throughout. The vaulted ceiling enhances the spaciousness of the living and dining area, and the cozy fireplace that invites relaxation. The heart of the home is the elegant eat-in kitchen, with stainless steel appliances, granite countertops, and a charming breakfast bar. Enjoy and relax in the sun-soaked four-season room. Entertain with ease in the expansive living room and dining area, drenched in natural light. The master suite also has vaulted ceilings, and the master bath offers a touch of luxury with his-and-hers sinks and a large sized walk-in closet. The 2nd bedroom features newer carpeting and spacious closet. This model includes a bonus room used as an office space but could be used as a potential third bedroom depending on your needs. Laundry room's strategic located just off the kitchen, providing direct access to the attached two-car garage. The garage itself boast finished walls and an epoxy-coated flooring, with pull-down stairs granting access to attic storage. Outside, a concrete patio near the front entrance invites you to unwind and savor the outdoors. Enjoy the amenities of the clubhouse, with outdoor swimming pool, party room, and an exercise space. Newer roof completed by the HOA in 2021, while the furnace and central air are both under 5 years old. Located for maximum convenience, this residence sits in close proximity to shopping centers, an array of restaurants, and expressway. This is NOT a 55 an older community.
Location
State IL
County Will
Rooms
Basement None
Interior
Interior Features Vaulted/Cathedral Ceilings, Wood Laminate Floors, First Floor Bedroom, First Floor Laundry, First Floor Full Bath, Laundry Hook-Up in Unit, Walk-In Closet(s), Open Floorplan, Some Carpeting, Some Window Treatmnt, Dining Combo, Granite Counters, Some Wall-To-Wall Cp
Heating Natural Gas, Forced Air
Cooling Central Air
Fireplaces Number 1
Fireplaces Type Gas Log
Fireplace Y
Appliance Range, Microwave, Dishwasher, Refrigerator, Washer, Dryer, Stainless Steel Appliance(s)
Laundry Gas Dryer Hookup, In Unit
Exterior
Exterior Feature Patio, Storms/Screens, End Unit
Garage Attached
Garage Spaces 2.0
Community Features Exercise Room, Party Room, Pool, Clubhouse, In Ground Pool
Waterfront false
View Y/N true
Roof Type Asphalt
Building
Sewer Public Sewer
Water Public
New Construction false
Schools
Elementary Schools Grand Prairie Elementary School
Middle Schools Timber Ridge Middle School
High Schools Plainfield Central High School
School District 202, 202, 202
Others
Pets Allowed Cats OK, Dogs OK, Number Limit, Size Limit
HOA Fee Include Insurance, Clubhouse, Exercise Facilities, Pool, Exterior Maintenance, Lawn Care, Snow Removal
Ownership Fee Simple w/ HO Assn.
Special Listing Condition None
Read Less Info
Want to know what your home might be worth? Contact us for a FREE valuation!

Our team is ready to help you sell your home for the highest possible price ASAP
© 2024 Listings courtesy of MRED as distributed by MLS GRID. All Rights Reserved.
Bought with Lorena Reyes • Realty of Chicago LLC

"My job is to find and attract mastery-based agents to the office, protect the culture, and make sure everyone is happy! "






