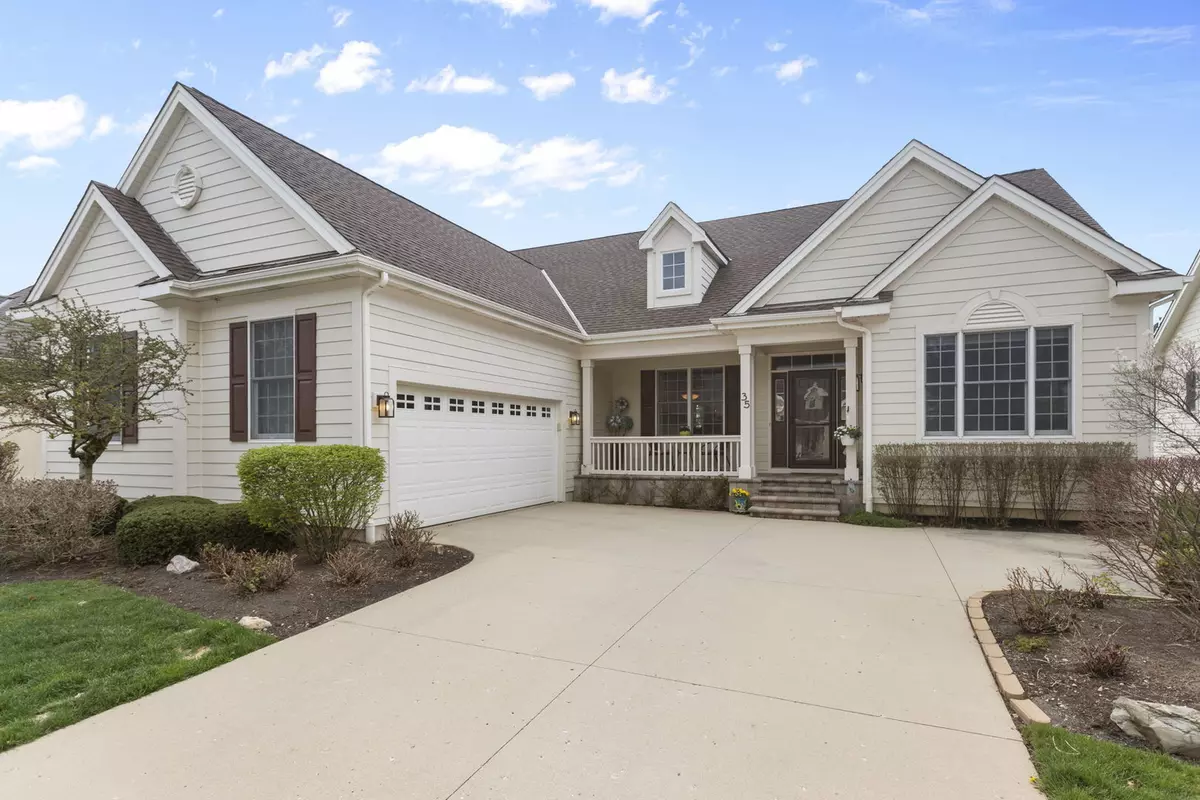$775,000
$775,000
For more information regarding the value of a property, please contact us for a free consultation.
4 Beds
3 Baths
2,190 SqFt
SOLD DATE : 09/20/2023
Key Details
Sold Price $775,000
Property Type Single Family Home
Sub Type Detached Single
Listing Status Sold
Purchase Type For Sale
Square Footage 2,190 sqft
Price per Sqft $353
Subdivision The Woods Of South Barrington
MLS Listing ID 11834600
Sold Date 09/20/23
Style Ranch
Bedrooms 4
Full Baths 3
HOA Fees $418/mo
Year Built 2008
Annual Tax Amount $10,059
Tax Year 2021
Lot Size 9,147 Sqft
Lot Dimensions 70X135X70X129
Property Description
The Woods of South Barrington makes a bold statement with a custom Winthrop design that is both elegant and purposeful. A ranch strategically positioned in the back of a gated community among an exclusive cul-de-sac with a front elevation so charming you can't help but feel the attraction. The stone paved porch introduces guests to an incredible foyer overshadowing a remarkable open concept featuring an adjacent, yet stunning dining room complimented with tray ceilings, crown molding, and expansive windows. The opposing side of the foyer offers a spacious office with windows on both sides and views of the front yard. The sprawling family room is the core of the home with a fireplace that creates a phenomenal focal point and art niches on each side. The family room gracefully opens to a custom designed kitchen by Klein himself while showcasing a wraparound island with built-in shelves, 42" cabinets, granite countertops, gorgeous backsplash, Wolf range, double oven, and a separate breakfast room. Just off the kitchen and family room is an all-glass entry to a vaulted 3-seasons room with windows on all 3 sides and access to a composite deck. The bedroom design is equally as brilliant with 2 generous bedrooms and a shared hall full bathroom on one side of the home and the master suite on the opposite side. The master is finished with a wall of windows allowing each morning to be filled with a ray of sunshine. The master bathroom was custom designed by the same cabinet maker with double vanities, large soaking tub, separate shower and a phenomenal walk-in closet. Full finished English lower level with recreation area, built-in bookshelves, media area, wet bar, 4th bedroom, full bathroom and an abundance of storage. 2-car side load garage! Private yard ideal for entertaining! Take advantage of the healthy lifestyle with an early morning workout at the common area club or a swim at the pool! Just outside the gates is the Arboretum shopping mall with restaurants, entertainment and so much more! Easy access to highway and O'Hare airport.
Location
State IL
County Cook
Community Clubhouse, Pool, Tennis Court(S), Curbs, Gated, Street Lights, Street Paved
Rooms
Basement Full, English
Interior
Interior Features Vaulted/Cathedral Ceilings, Bar-Wet, Hardwood Floors, First Floor Bedroom, In-Law Arrangement, First Floor Laundry, First Floor Full Bath, Built-in Features, Walk-In Closet(s), Open Floorplan, Some Carpeting, Drapes/Blinds, Granite Counters, Pantry
Heating Natural Gas, Forced Air
Cooling Central Air
Fireplaces Number 1
Fireplaces Type Attached Fireplace Doors/Screen, Gas Log, Gas Starter
Fireplace Y
Appliance Double Oven, Range, Microwave, Dishwasher, Refrigerator, Washer, Dryer, Disposal, Stainless Steel Appliance(s), Cooktop, Built-In Oven, Range Hood, Gas Cooktop, Range Hood, Wall Oven
Laundry Sink
Exterior
Exterior Feature Deck, Storms/Screens
Garage Attached
Garage Spaces 2.0
Waterfront false
View Y/N true
Roof Type Asphalt
Building
Lot Description Cul-De-Sac, Landscaped, Mature Trees, Outdoor Lighting, Streetlights
Story 1 Story
Foundation Concrete Perimeter
Sewer Sewer-Storm
Water Community Well
New Construction false
Schools
Elementary Schools Barbara B Rose Elementary School
Middle Schools Barrington Middle School Prairie
High Schools Barrington High School
School District 220, 220, 220
Others
HOA Fee Include Insurance, Security, Clubhouse, Exercise Facilities, Pool, Exterior Maintenance, Lawn Care, Scavenger, Snow Removal
Ownership Fee Simple w/ HO Assn.
Special Listing Condition List Broker Must Accompany
Read Less Info
Want to know what your home might be worth? Contact us for a FREE valuation!

Our team is ready to help you sell your home for the highest possible price ASAP
© 2024 Listings courtesy of MRED as distributed by MLS GRID. All Rights Reserved.
Bought with Ann Caruso • 55 Places, LLC

"My job is to find and attract mastery-based agents to the office, protect the culture, and make sure everyone is happy! "






