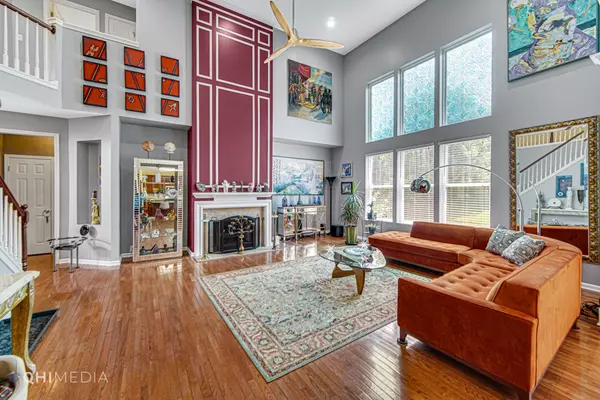$571,800
$550,000
4.0%For more information regarding the value of a property, please contact us for a free consultation.
4 Beds
2.5 Baths
3,199 SqFt
SOLD DATE : 09/19/2023
Key Details
Sold Price $571,800
Property Type Single Family Home
Sub Type Detached Single
Listing Status Sold
Purchase Type For Sale
Square Footage 3,199 sqft
Price per Sqft $178
Subdivision Augusta Village
MLS Listing ID 11827794
Sold Date 09/19/23
Style Traditional
Bedrooms 4
Full Baths 2
Half Baths 1
HOA Fees $32/ann
Year Built 2003
Annual Tax Amount $14,108
Tax Year 2021
Lot Size 0.260 Acres
Lot Dimensions 76X77 X 135X148
Property Description
Welcome to Privett, located on a quiet cul-de-sac. When you enter the home, the 2-story grand foyer greets you with wide views of the home's wonderful layout and striking rooms. The incredible 20' ceilings in the spacious family room sets a nice mood that is enhanced by the fireplace. This home features two upgraded bumped out bay windows in the Dining Room & Formal Living Room. The Family room was also bumped out to make an additional 4 ft deep of living space. The entire 1st floor has 9 ft ceilings, the Kitchen features a large island and new stainless-steel appliances, a walk-in pantry, 42" cabinets and a built-in desk. The second level is open & spacious with a wonderful layout. The primary bedroom features a deluxe master suite with separate shower & tub plus a huge walk-in closet. All bedrooms are spacious with plenty of closet space. Notice the newer lighting throughout most of the house. The White Trim & Doors look great and add to the aesthetics of this lovely home. The basement has a deep poor foundation with 10' ceilings. WOW! You do not see that very often. You can play ping pong and not hit the ceiling and great for your workout gym too. Also has a battery backup sump pump. Privett is in a great location which is close to shopping, schools and to the park! This is a home you will love to call home
Location
State IL
County Will
Community Park, Lake, Curbs, Sidewalks, Street Lights, Street Paved
Rooms
Basement Full
Interior
Interior Features Vaulted/Cathedral Ceilings, Skylight(s), Hardwood Floors, First Floor Laundry
Heating Natural Gas, Forced Air
Cooling Central Air
Fireplaces Number 1
Fireplaces Type Gas Log, Gas Starter
Fireplace Y
Appliance Range, Microwave, Dishwasher, Refrigerator, Washer, Dryer, Stainless Steel Appliance(s)
Exterior
Exterior Feature Patio
Garage Attached
Garage Spaces 2.0
Waterfront false
View Y/N true
Roof Type Asphalt
Building
Lot Description Cul-De-Sac
Story 2 Stories
Foundation Concrete Perimeter
Sewer Public Sewer
Water Lake Michigan
New Construction false
Schools
Elementary Schools Pioneer Elementary School
Middle Schools Brooks Middle School
High Schools Bolingbrook High School
School District 365U, 365U, 365U
Others
HOA Fee Include None
Ownership Fee Simple w/ HO Assn.
Special Listing Condition None
Read Less Info
Want to know what your home might be worth? Contact us for a FREE valuation!

Our team is ready to help you sell your home for the highest possible price ASAP
© 2024 Listings courtesy of MRED as distributed by MLS GRID. All Rights Reserved.
Bought with Julie Wu • Baird & Warner

"My job is to find and attract mastery-based agents to the office, protect the culture, and make sure everyone is happy! "






