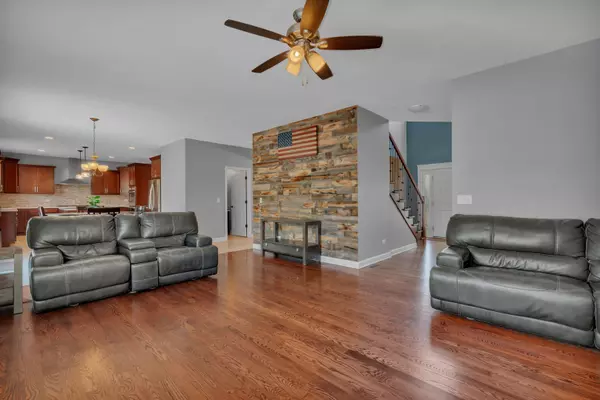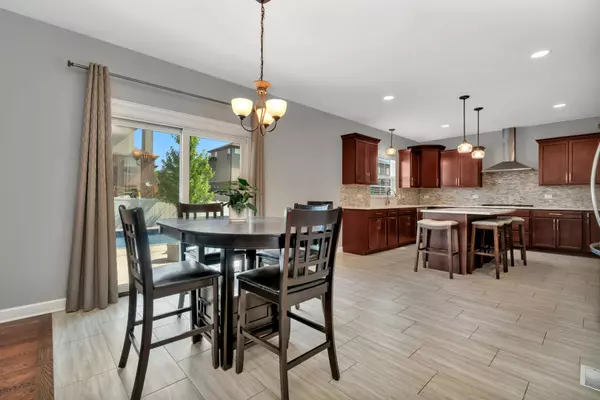$568,500
$599,900
5.2%For more information regarding the value of a property, please contact us for a free consultation.
4 Beds
2.5 Baths
2,806 SqFt
SOLD DATE : 09/18/2023
Key Details
Sold Price $568,500
Property Type Single Family Home
Sub Type Detached Single
Listing Status Sold
Purchase Type For Sale
Square Footage 2,806 sqft
Price per Sqft $202
Subdivision Oak Creek
MLS Listing ID 11832294
Sold Date 09/18/23
Style Traditional
Bedrooms 4
Full Baths 2
Half Baths 1
HOA Fees $31/ann
Year Built 2016
Annual Tax Amount $13,249
Tax Year 2022
Lot Size 10,454 Sqft
Lot Dimensions 90.3 X 111 X 88.9 X 127.3
Property Description
Looking for new construction without the wait? Welcome to Oak Creek! This almost-new stunning two-story home offers 4 beds, 2.1 baths, and plenty of upgrades! As you enter, you'll notice the custom touches like crown molding, mantle trim, and wrought iron accents leading upstairs. The gourmet kitchen boasts granite countertops, wood cabinetry, a stacked stone backsplash, stainless steel appliances, and a kitchen island with built-in microwave and seating. The spacious seating area offers a lovely view of the backyard, while the dining room is perfect for hosting meals with friends and family. The living room features a beautiful gas fireplace and a shiplap accent wall. Completing the main level is an office, mudroom, and half bath. Upstairs, the primary bedroom is a true retreat with a walk-in closet, walk-in shower, soaker tub, and dual vanities. The other three bedrooms are generously sized with ample closet space, and there's a convenient second laundry area. The full unfinished basement awaits your personal touch and includes a rough-in bathroom. Outside, you'll find a dreamy summer setup with a massive deck for entertaining and an in-ground pool for cooling off. Don't miss the chance to see this home - schedule a showing today!
Location
State IL
County Will
Community Park, Curbs, Sidewalks, Street Lights, Street Paved
Rooms
Basement Full
Interior
Interior Features Hardwood Floors, Second Floor Laundry, Built-in Features, Walk-In Closet(s), Open Floorplan, Some Carpeting, Granite Counters, Separate Dining Room
Heating Natural Gas, Forced Air
Cooling Central Air
Fireplaces Number 1
Fireplaces Type Gas Log, Gas Starter
Fireplace Y
Appliance Double Oven, Microwave, Dishwasher, Refrigerator, Washer, Dryer, Stainless Steel Appliance(s), Range Hood
Laundry Gas Dryer Hookup, Sink
Exterior
Exterior Feature Deck, Patio, In Ground Pool, Storms/Screens
Parking Features Attached
Garage Spaces 3.0
Pool in ground pool
View Y/N true
Roof Type Asphalt
Building
Lot Description Corner Lot, Fenced Yard, Sidewalks, Streetlights
Story 2 Stories
Foundation Concrete Perimeter
Sewer Public Sewer
Water Public
New Construction false
Schools
High Schools Lockport Township High School
School District 33C, 33C, 205
Others
HOA Fee Include Insurance
Ownership Fee Simple w/ HO Assn.
Special Listing Condition None
Read Less Info
Want to know what your home might be worth? Contact us for a FREE valuation!

Our team is ready to help you sell your home for the highest possible price ASAP
© 2024 Listings courtesy of MRED as distributed by MLS GRID. All Rights Reserved.
Bought with Anne Lebert • Century 21 Circle

"My job is to find and attract mastery-based agents to the office, protect the culture, and make sure everyone is happy! "






