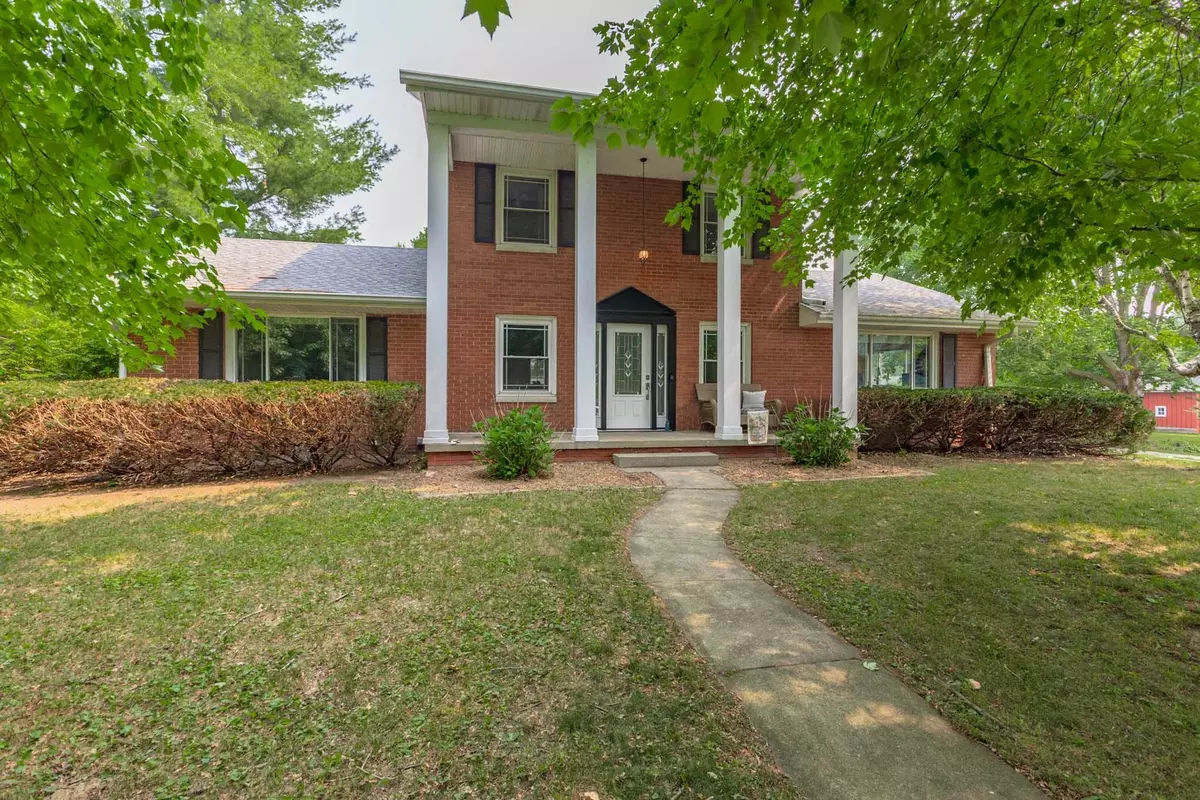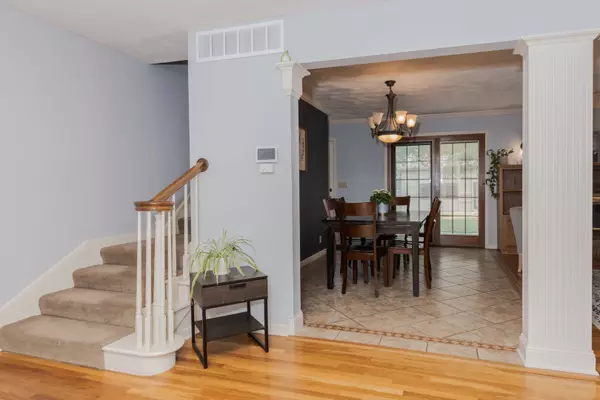$264,000
$264,000
For more information regarding the value of a property, please contact us for a free consultation.
3 Beds
3 Baths
2,240 SqFt
SOLD DATE : 08/25/2023
Key Details
Sold Price $264,000
Property Type Single Family Home
Sub Type Detached Single
Listing Status Sold
Purchase Type For Sale
Square Footage 2,240 sqft
Price per Sqft $117
MLS Listing ID 11817977
Sold Date 08/25/23
Style Colonial
Bedrooms 3
Full Baths 3
Year Built 1963
Tax Year 2022
Lot Size 0.750 Acres
Lot Dimensions 182X180
Property Description
Gorgeous all brick home with first floor primary en-suite and first floor laundry located on over 3/4 acre in Normal! Amazing curb appeal with a separate circle drive and large covered front porch. Right inside the front door is a large foyer area that can be used as an office space, the living room with brick surround fireplace, and tiled floor dining room. Hardwood floors throughout the entire first and second floors! Oversized kitchen with NEW appliances, pull out cabinets, and excellent natural light. Large laundry room with NEW washer and dryer and plenty of storage space. Main floor primary suite is oversized with built-ins, a large custom closet, and full bath with double sinks. Additional full updated bath on main floor. Upstairs are two additional bedrooms and an updated full bath, and two additional hall closets providing tons of storage. The basement features a large family room with brick surround fireplace, FULL kitchen, storage room, and bonus room! Additional storage space connected to the oversized two car garage that could make the perfect she-shed or man-cave. Invisible fence included with property. This home has so much to offer!
Location
State IL
County Mc Lean
Rooms
Basement Full
Interior
Interior Features Hardwood Floors, First Floor Laundry, First Floor Full Bath, Walk-In Closet(s)
Heating Natural Gas, Forced Air
Cooling Central Air
Fireplaces Number 2
Fireplaces Type Wood Burning
Fireplace Y
Appliance Range, Microwave, Dishwasher, Refrigerator
Laundry Electric Dryer Hookup
Exterior
Exterior Feature Porch
Parking Features Detached
Garage Spaces 2.0
View Y/N true
Building
Lot Description Mature Trees
Story 2 Stories
Sewer Public Sewer
Water Public
New Construction false
Schools
Elementary Schools Oakdale Elementary
Middle Schools Kingsley Jr High
High Schools Normal Community West High Schoo
School District 5, 5, 5
Others
HOA Fee Include None
Ownership Fee Simple
Special Listing Condition None
Read Less Info
Want to know what your home might be worth? Contact us for a FREE valuation!

Our team is ready to help you sell your home for the highest possible price ASAP
© 2024 Listings courtesy of MRED as distributed by MLS GRID. All Rights Reserved.
Bought with John Armstrong • RE/MAX Rising

"My job is to find and attract mastery-based agents to the office, protect the culture, and make sure everyone is happy! "






