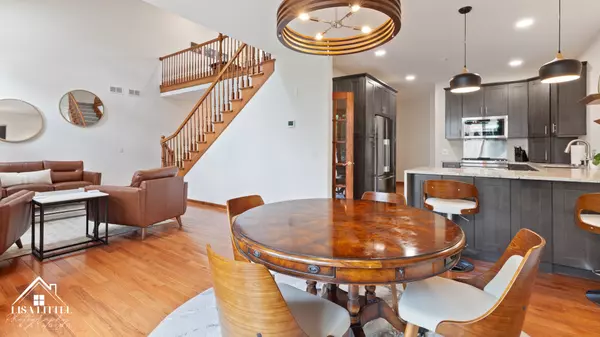$500,000
$500,000
For more information regarding the value of a property, please contact us for a free consultation.
3 Beds
3.5 Baths
2,010 SqFt
SOLD DATE : 08/18/2023
Key Details
Sold Price $500,000
Property Type Townhouse
Sub Type Townhouse-2 Story
Listing Status Sold
Purchase Type For Sale
Square Footage 2,010 sqft
Price per Sqft $248
Subdivision Stableford Townes Of White Eagle
MLS Listing ID 11795383
Sold Date 08/18/23
Bedrooms 3
Full Baths 3
Half Baths 1
HOA Fees $395/mo
Year Built 1993
Annual Tax Amount $9,449
Tax Year 2021
Lot Dimensions 111X32X108X31
Property Description
Escape to the ultimate year-round retreat in the highly sought-after Stableford Townes of White Eagle! Step inside this exquisite home and prepare to be greeted stunning updates and natural light throughout. Recently REMODELED gourmet KITCHEN is complete with top-of-the-line STAINLESS STEEL appliances, bold NEW CABINETRY, sleek NEW COUNTERTOPS and an adjacent dining nook, leading directly out to a large deck. Main level features an open layout with gleaming hardwood floors, floor to ceiling windows & skylights and a cozy fireplace for when the days grow shorter. Upstairs, discover the owner's suite awaits, offering a Juliet balcony, large closet space, and a luxurious, REMODELED EN-SUITE BATHROOM. The large, finished basement serves as flexible living space, ideal for home office, entertainment, or private guest area with its 3rd bedroom and full bathroom. This community is coveted and for good reasons; you'll never run out of local amenities to enjoy, including the White Eagle Clubhouse, swimming pool, tennis courts and walking trails. Top-rated Naperville schools, upscale shopping destinations, and a vibrant dining scene...all close by. Schedule your private tour today!
Location
State IL
County Du Page
Rooms
Basement Full
Interior
Interior Features Hardwood Floors, First Floor Laundry, Laundry Hook-Up in Unit, Storage, Walk-In Closet(s), Open Floorplan
Heating Natural Gas
Cooling Central Air
Fireplaces Number 1
Fireplaces Type Gas Starter
Fireplace Y
Appliance Range, Microwave, Dishwasher, Refrigerator, Washer, Dryer, Stainless Steel Appliance(s), Gas Cooktop
Laundry In Unit
Exterior
Exterior Feature Patio
Parking Features Attached
Garage Spaces 2.0
Community Features Golf Course
View Y/N true
Roof Type Asphalt
Building
Foundation Concrete Perimeter
Sewer Public Sewer
Water Public
New Construction false
Schools
Elementary Schools White Eagle Elementary School
Middle Schools Still Middle School
High Schools Waubonsie Valley High School
School District 204, 204, 204
Others
Pets Allowed Cats OK, Dogs OK, Number Limit
HOA Fee Include Insurance, Exterior Maintenance, Lawn Care, Snow Removal
Ownership Fee Simple w/ HO Assn.
Special Listing Condition None
Read Less Info
Want to know what your home might be worth? Contact us for a FREE valuation!

Our team is ready to help you sell your home for the highest possible price ASAP
© 2025 Listings courtesy of MRED as distributed by MLS GRID. All Rights Reserved.
Bought with Violeta Pacheco • Century 21 Circle
"My job is to find and attract mastery-based agents to the office, protect the culture, and make sure everyone is happy! "






