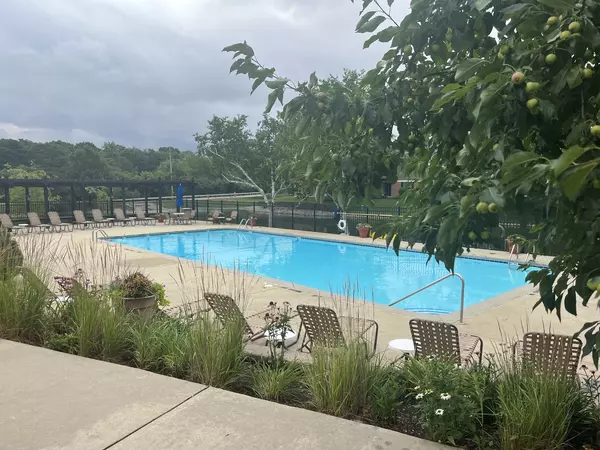$218,000
$229,900
5.2%For more information regarding the value of a property, please contact us for a free consultation.
2 Beds
2 Baths
1,052 SqFt
SOLD DATE : 08/15/2023
Key Details
Sold Price $218,000
Property Type Condo
Sub Type Condo
Listing Status Sold
Purchase Type For Sale
Square Footage 1,052 sqft
Price per Sqft $207
Subdivision Chantecleer Lakes
MLS Listing ID 11824451
Sold Date 08/15/23
Bedrooms 2
Full Baths 2
HOA Fees $354/mo
Year Built 1985
Annual Tax Amount $2,906
Tax Year 2021
Lot Dimensions COMMON
Property Description
Opportunity is knocking! Seems like resort living in this rarely available second floor corner unit with views from two decks overlooking picturesque pond and open area. Eat-in kitchen, stainless appliances, granite counters, undermount stainless sink and faucet. Wide open concept for dining and living rooms, each with it's own balcony. Engineered wood flooring, private split bedroom floor plan for maximum privacy, master bedroom includes ensuite bath & walk-in closet. In unit laundry, central a/c and parking space #C-64 included. Superior second top floor location - no noise from above! Chantecleer Lakes offers beautiful grounds with mature trees and three separate lakes, a swimming pool, & a clubhouse which houses a fitness center, sauna, and onsite management and maintenance staff. Located on Naperville's north side, just five minutes from downtown Naperville's wonderful shopping, restaurants, and the famed River Walk. For commuters, we are just moments from Ogden Avenue, Route 59, I-88, and the Naperville Metra train stop. Top rated Naperville schools. For those who need additional parking, several "free" guest spaces are available and a few reserved spaces are available for rent at $100 per month from the HOA. Be sure to check out our virtual tour and come visit today!
Location
State IL
County Du Page
Rooms
Basement None
Interior
Interior Features Wood Laminate Floors, Laundry Hook-Up in Unit, Walk-In Closet(s)
Heating Natural Gas, Forced Air
Cooling Central Air, None
Fireplace Y
Appliance Range, Microwave, Dishwasher, Refrigerator, Washer, Dryer, Stainless Steel Appliance(s)
Laundry In Unit, Laundry Closet
Exterior
Exterior Feature Balcony, Deck
Community Features Bike Room/Bike Trails, Exercise Room, On Site Manager/Engineer, Park, Pool, Security Door Lock(s)
View Y/N true
Roof Type Asphalt
Building
Lot Description Pond(s), Water View, Wooded, Mature Trees, Sidewalks, Streetlights
Foundation Concrete Perimeter
Sewer Public Sewer
Water Public
New Construction false
Schools
Elementary Schools Brookdale Elementary School
Middle Schools Hill Middle School
High Schools Metea Valley High School
School District 204, 204, 204
Others
Pets Allowed Cats OK, Dogs OK, Number Limit
HOA Fee Include Water, Insurance, Clubhouse, Exercise Facilities, Pool, Exterior Maintenance, Lawn Care, Scavenger, Snow Removal
Ownership Condo
Special Listing Condition None
Read Less Info
Want to know what your home might be worth? Contact us for a FREE valuation!

Our team is ready to help you sell your home for the highest possible price ASAP
© 2025 Listings courtesy of MRED as distributed by MLS GRID. All Rights Reserved.
Bought with Christopher Paradis • Keller Williams Success Realty
"My job is to find and attract mastery-based agents to the office, protect the culture, and make sure everyone is happy! "






