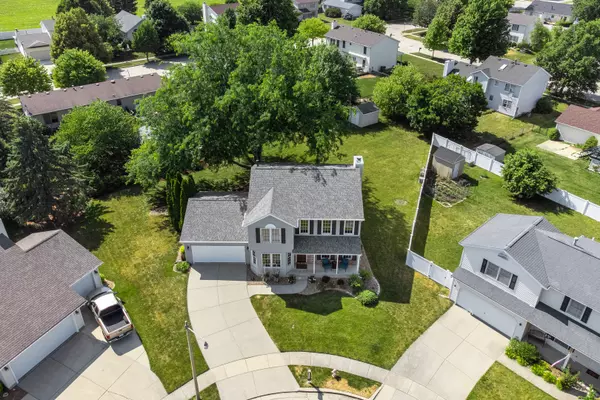$315,000
$304,500
3.4%For more information regarding the value of a property, please contact us for a free consultation.
4 Beds
2.5 Baths
2,072 SqFt
SOLD DATE : 08/11/2023
Key Details
Sold Price $315,000
Property Type Single Family Home
Sub Type Detached Single
Listing Status Sold
Purchase Type For Sale
Square Footage 2,072 sqft
Price per Sqft $152
Subdivision Royal Pointe
MLS Listing ID 11808405
Sold Date 08/11/23
Style Traditional
Bedrooms 4
Full Baths 2
Half Baths 1
Year Built 1991
Annual Tax Amount $5,509
Tax Year 2022
Lot Dimensions 45X100X150X134
Property Description
This traditional meticulously cared for 2 story home is nestled at the end of a peaceful cul-de-sac, which boasts 4 bedrooms, 2 full bathrooms upstairs with a main floor half bath, and a finished lower level with a bar and pool table, providing ample space for both relaxation and entertainment. Main floor has wood floors throughout, complete kitchen remodel in 2016 with all new appliances and granite counters, main floor laundry, fireplace in family room that was redone in 2015, formal dining space, office area in front of the home with ample natural lighting, double glass french doors that open to the back large wooden deck retained just last week and a shed in the back for extra storage surrounded by a large yard. Upstairs you'll find wooden floors throughout the bedrooms, large primary bedroom with a walk in closet and full bathroom with walk in shower and soaking tub, three other generous sized bedrooms and 1 full bathroom. Recent work- new chimney cap, new mulch throughout yard, re-stained deck, painted exterior doors, replaced bathroom seals, power washed whole house exterior. Water heater 2015, Roof 2016, 2022 garage door opener, 2015 kitchen appliances, 2018 fridge. Personal items optional to stay with sale- Pool table, bar stools in lower level, dining room set, office desks, kitchen bar stools, all appliances, living room rug, garage work benches on wheels, garage freezer. *Showings can begin Thursday Morning*
Location
State IL
County Mc Lean
Rooms
Basement Full
Interior
Heating Heat Pump
Cooling Central Air
Fireplaces Number 1
Fireplace Y
Appliance Microwave, Dishwasher, Refrigerator, Freezer, Washer, Dryer, Disposal, Built-In Oven
Exterior
Garage Attached
Garage Spaces 2.0
Waterfront false
View Y/N true
Building
Story 2 Stories
Sewer Public Sewer
Water Public
New Construction false
Schools
Elementary Schools Colene Hoose Elementary
Middle Schools Chiddix Jr High
High Schools Normal Community High School
School District 5, 5, 5
Others
HOA Fee Include None
Ownership Fee Simple
Special Listing Condition None
Read Less Info
Want to know what your home might be worth? Contact us for a FREE valuation!

Our team is ready to help you sell your home for the highest possible price ASAP
© 2024 Listings courtesy of MRED as distributed by MLS GRID. All Rights Reserved.
Bought with Janel Harrison • Coldwell Banker Real Estate Group

"My job is to find and attract mastery-based agents to the office, protect the culture, and make sure everyone is happy! "






