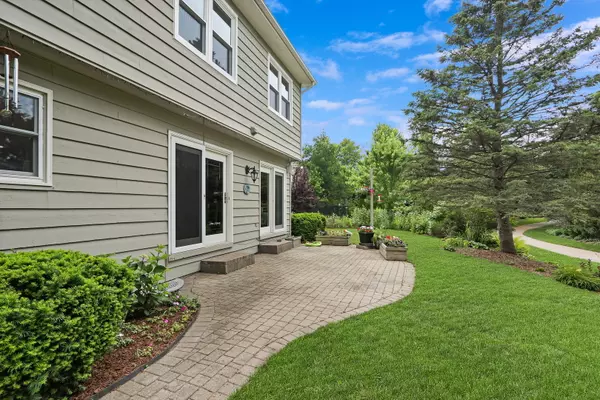$408,000
$410,000
0.5%For more information regarding the value of a property, please contact us for a free consultation.
4 Beds
2.5 Baths
2,248 SqFt
SOLD DATE : 08/11/2023
Key Details
Sold Price $408,000
Property Type Single Family Home
Sub Type Detached Single
Listing Status Sold
Purchase Type For Sale
Square Footage 2,248 sqft
Price per Sqft $181
Subdivision Country Trails
MLS Listing ID 11826114
Sold Date 08/11/23
Style Traditional
Bedrooms 4
Full Baths 2
Half Baths 1
Year Built 1990
Annual Tax Amount $9,985
Tax Year 2022
Lot Size 8,751 Sqft
Lot Dimensions 70 X 125
Property Description
WELCOME HOME! You will fall in LOVE with the STUNNING Country Trails BEAUTY. Located on a GORGEOUS cul-de-sac lot, this PRISTINE home have it ALL!! 4bedroom, 2.5 bath, PLUS 2 car tandem garage with partial finished basement you cant beat that. Step inside and you are greeted with gleaming hardwood floors throughout the main level. Step down into your FABULOUS living room. Boasting loads of natural light and trey ceilings, this room is a true showstopper. Adjacent formal dining room with exterior access makes entertaining easy. Head back to the true heart of the home! This STUNNING kitchen has been updated with white shaker cabinets, stylish tile backsplash, granite counters, stainless steel appliances, and a butcher block island that has mobile island at its end! YES PLEASE! Butlers pantry has been converted into a FABULOUS Bar. Drinks anyone? Family room with STUNNING exterior views and cozy fireplace surrounded by custom built-ins is just FANTASTIC. Outdoor entertaining is easy as you head outside to the HUGE brick paver patio. Head upstairs and enjoy 4 bedrooms and a pull bath. Primary Suite offers volume ceilings with skylights and lux en-suite. 3 additional spacious bedrooms and full bath complete the upstairs. AMAZING basement is and entertainers DREAM. Wet bar, media area and 5th bedroom, this basement has it all.
Location
State IL
County Lake
Community Curbs, Sidewalks, Street Lights, Street Paved
Rooms
Basement Partial
Interior
Interior Features Vaulted/Cathedral Ceilings, Skylight(s), First Floor Laundry
Heating Natural Gas, Forced Air
Cooling Central Air
Fireplaces Number 2
Fireplaces Type Attached Fireplace Doors/Screen, Gas Log
Fireplace Y
Appliance Range, Microwave, Dishwasher, Refrigerator, Washer, Dryer, Disposal
Exterior
Exterior Feature Patio, Storms/Screens
Garage Attached
Garage Spaces 2.0
Waterfront false
View Y/N true
Roof Type Asphalt
Building
Lot Description Cul-De-Sac
Story 2 Stories
Foundation Concrete Perimeter
Sewer Public Sewer, Sewer-Storm
Water Lake Michigan
New Construction false
Schools
Middle Schools Woodland Middle School
High Schools Warren Township High School
School District 50, 50, 121
Others
HOA Fee Include None
Ownership Fee Simple
Special Listing Condition None
Read Less Info
Want to know what your home might be worth? Contact us for a FREE valuation!

Our team is ready to help you sell your home for the highest possible price ASAP
© 2024 Listings courtesy of MRED as distributed by MLS GRID. All Rights Reserved.
Bought with Margaret Costello • @properties Christie's International Real Estate

"My job is to find and attract mastery-based agents to the office, protect the culture, and make sure everyone is happy! "






