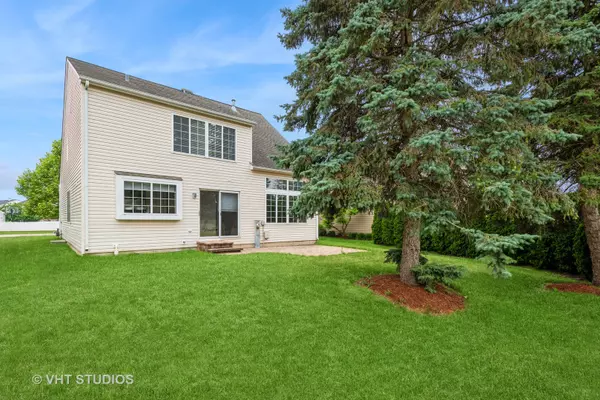$415,000
$399,999
3.8%For more information regarding the value of a property, please contact us for a free consultation.
3 Beds
2.5 Baths
1,944 SqFt
SOLD DATE : 08/10/2023
Key Details
Sold Price $415,000
Property Type Single Family Home
Sub Type Detached Single
Listing Status Sold
Purchase Type For Sale
Square Footage 1,944 sqft
Price per Sqft $213
Subdivision Amber Grove
MLS Listing ID 11786453
Sold Date 08/10/23
Style Traditional
Bedrooms 3
Full Baths 2
Half Baths 1
HOA Fees $7/ann
Year Built 1995
Annual Tax Amount $8,185
Tax Year 2021
Lot Size 6,141 Sqft
Lot Dimensions 6160
Property Description
Multiple offers received, best and final due 7-6-23 by 1 pm. Welcome to this charming single-family home located in the desirable Amber Grove neighborhood. This property offers 3 bedrooms and 2.5 bathrooms, providing ample space for comfortable living. Upon entering, you'll be greeted by a spacious living room, perfect for relaxing and entertaining. The dining room offers a lovely area for enjoying meals. The first-floor laundry room adds convenience and practicality to your daily routine. This home boasts a beautiful kitchen with a pantry, allowing for ample storage of all your culinary necessities. The dishwasher was recently replaced, offering modern convenience and peace of mind. The primary bathroom is truly a retreat, providing a serene atmosphere for relaxation and tranquility. A major highlight of this property is its prime location. Situated on a golf course lot, you'll enjoy stunning views of Villa Olivia Golf Course right from your backyard. Imagine sipping your morning coffee on the patio, taking in the picturesque scenery. Another highlight of this home includes a full unfinished basement awaiting your personal touch, perfect for storage or future expansion Notable updates include a new roof, furnace, and AC, all replaced within the last 10 years. The driveway has also been recently replaced. Don't miss out on the opportunity to own this delightful home in a sought-after neighborhood. Schedule your showing today and experience the charm and convenience this property has to offer.
Location
State IL
County Cook
Rooms
Basement Full
Interior
Interior Features Vaulted/Cathedral Ceilings, First Floor Laundry, Dining Combo
Heating Natural Gas
Cooling Central Air
Fireplace N
Appliance Dishwasher, Refrigerator, Washer
Laundry In Unit
Exterior
Exterior Feature Patio
Garage Attached
Garage Spaces 2.0
Waterfront false
View Y/N true
Roof Type Asphalt
Building
Lot Description Golf Course Lot
Story 2 Stories
Foundation Concrete Perimeter
Sewer Public Sewer
Water Public
New Construction false
Schools
Elementary Schools Liberty Elementary School
Middle Schools Kenyon Woods Middle School
High Schools South Elgin High School
School District 46, 46, 46
Others
HOA Fee Include None
Ownership Fee Simple w/ HO Assn.
Special Listing Condition None
Read Less Info
Want to know what your home might be worth? Contact us for a FREE valuation!

Our team is ready to help you sell your home for the highest possible price ASAP
© 2024 Listings courtesy of MRED as distributed by MLS GRID. All Rights Reserved.
Bought with Blanca Casillas • Luna Realty Group

"My job is to find and attract mastery-based agents to the office, protect the culture, and make sure everyone is happy! "






