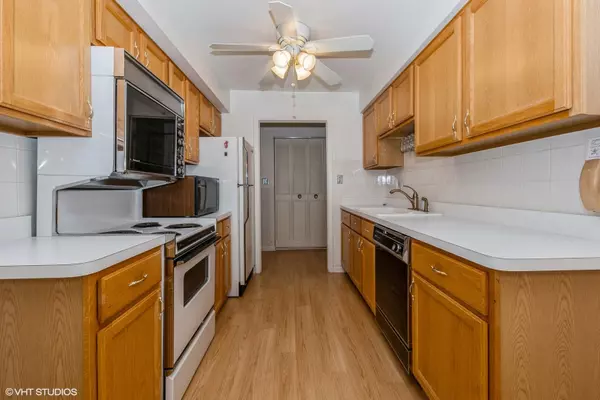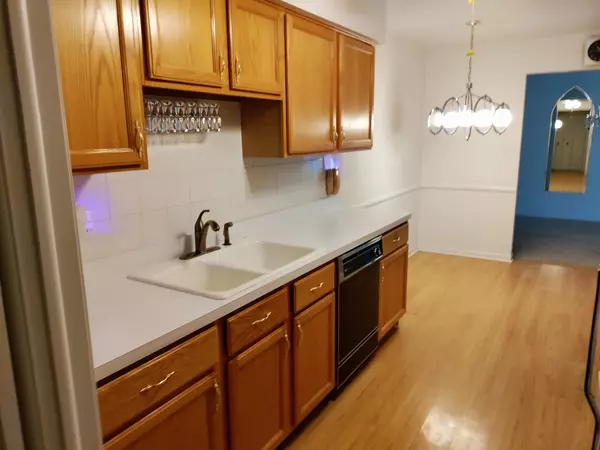$190,000
$195,000
2.6%For more information regarding the value of a property, please contact us for a free consultation.
2 Beds
2 Baths
1,800 SqFt
SOLD DATE : 08/08/2023
Key Details
Sold Price $190,000
Property Type Condo
Sub Type Condo
Listing Status Sold
Purchase Type For Sale
Square Footage 1,800 sqft
Price per Sqft $105
Subdivision Elwood North
MLS Listing ID 11767665
Sold Date 08/08/23
Bedrooms 2
Full Baths 2
HOA Fees $253/mo
Year Built 1973
Annual Tax Amount $2,660
Tax Year 2021
Lot Dimensions COMMON
Property Description
High 1st floor unit where stair climbing optional in this deluxe elevator building offering this renewed and refreshed 3 bedroom size built as a 2 bedroom. 2 bath unit with impressive room sizes & exceptional appeal. $3000 Credit for new carpet & wood-look laminate, Large 1,600 square ft unit. Offering an impressive entry foyer. Fully-applianced eat-in kitchen with laminate flooring, newer kitchen cabinets and countertops. The classic living/dining "L" features a living room of extraordinary size and an elegant, impressive gas fireplace. The master bedroom suite of grand dimensions features an additional 9 x 10 dressing area offering 3 separate closets and vanity with private full bath. Tile in both bathrooms have been updated with lovely ceramic tile. Abundant closets throughout and additional storage is available on the first floor with an assigned storage locker. Ground-level garage parking features 2 spaces side-by-side just a short distance from the hall & elevator. Monthly assessment includes heat. Enjoy residential views from the double sized balcony accessed from both the living room. If convenience tops your list, then just around the corner you'll discover grocery stores, medical services, banks, pharmacies and casual dining plus access to public transportation. Opportunity knocks...you won't be disappointed with the size of the unit. Sorry no FHA
Location
State IL
County Cook
Rooms
Basement None
Interior
Interior Features Elevator, Laundry Hook-Up in Unit, Storage, Flexicore, Built-in Features, Bookcases, Some Window Treatmnt, Separate Dining Room, Pantry
Heating Natural Gas
Cooling Central Air
Fireplaces Number 1
Fireplaces Type Gas Log, Gas Starter
Fireplace Y
Appliance Range, Microwave, Dishwasher, Refrigerator
Laundry In Unit
Exterior
Exterior Feature Balcony, End Unit, Master Antenna
Garage Attached
Garage Spaces 2.0
Community Features Elevator(s), Exercise Room, Storage, Party Room, Security Door Lock(s), Intercom
Waterfront false
View Y/N true
Building
Sewer Public Sewer
Water Public
New Construction false
Schools
High Schools Oak Lawn Comm High School
School District 123, 123, 229
Others
Pets Allowed No
HOA Fee Include Heat, Water, Exterior Maintenance, Lawn Care, Scavenger, Snow Removal
Ownership Condo
Special Listing Condition None
Read Less Info
Want to know what your home might be worth? Contact us for a FREE valuation!

Our team is ready to help you sell your home for the highest possible price ASAP
© 2024 Listings courtesy of MRED as distributed by MLS GRID. All Rights Reserved.
Bought with Sharon Love-Bates • SLB Realty, Inc.

"My job is to find and attract mastery-based agents to the office, protect the culture, and make sure everyone is happy! "






