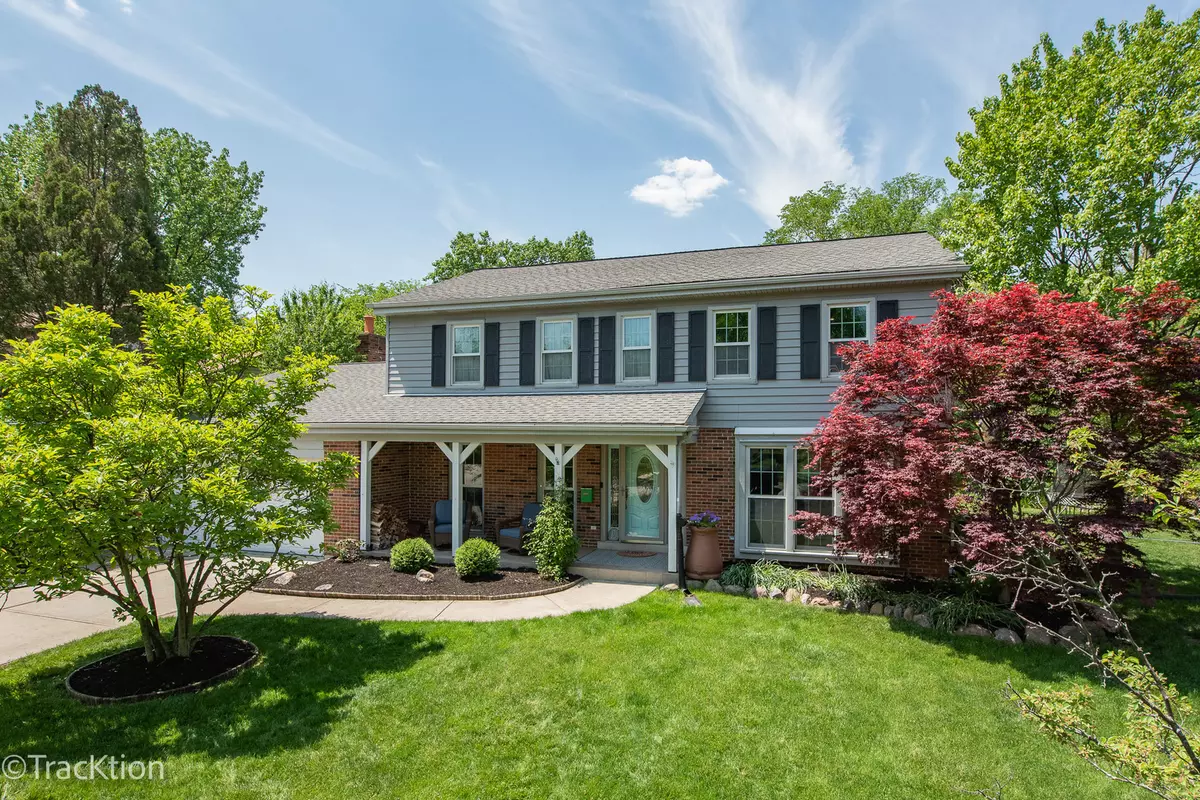$620,000
$600,000
3.3%For more information regarding the value of a property, please contact us for a free consultation.
4 Beds
2.5 Baths
2,742 SqFt
SOLD DATE : 08/04/2023
Key Details
Sold Price $620,000
Property Type Single Family Home
Sub Type Detached Single
Listing Status Sold
Purchase Type For Sale
Square Footage 2,742 sqft
Price per Sqft $226
Subdivision Deer Creek
MLS Listing ID 11791502
Sold Date 08/04/23
Style Colonial
Bedrooms 4
Full Baths 2
Half Baths 1
Year Built 1973
Annual Tax Amount $8,872
Tax Year 2021
Lot Dimensions 75 X 162
Property Description
This spacious 4-bedroom colonial home in the desirable Deer Creek Subdivision is a rare find, boasting one of the largest floor plans in the area with a total of 3,750 square feet of finished living space. The house sits on a spacious lot measuring 75X162, providing ample room for outdoor activities and entertaining. The home has been lovingly maintained and showcases several desirable features. Hardwood floors span most of the house, adding an elegant touch. Recent updates include the addition of shiplap details, fresh paint and new lighting, giving the home a fresh and modern feel. The kitchen is equipped with some new appliances and offers an eating area space with a sliding glass door that opens onto the deck. One of the standout features is the incredible great room, featuring a vaulted ceiling with a wood beam, a wood-burning fireplace, and another sliding glass door that leads to the deck. This room provides a cozy and inviting space for relaxation and social gatherings. Convenience is key with a first-floor laundry/mud room that includes storage cubbies and houses a new LG washer and dryer (installed in 2022). This room also provides access to the deck. Additionally, the first floor features an office, a dining room, and a living room, offering plenty of space for various needs and activities. Upstairs, you will find the primary bedroom, which boasts a fabulous walk-in closet and an attached bathroom. There are three additional generously sized bedrooms on the second floor. The basement is fully finished and offers additional living space, including a game room, a recreation room, and storage areas. This provides flexibility for different activities and hobbies. The backyard is a highlight of the property, providing a perfect place for outdoor entertainment. It features a deck, a screened porch, a shed, a pond, and a brick paver patio. The neighborhood itself is known for its great sense of community and offers organized activities throughout the year for both kids and adults. Commuting is convenient with a nearby commuter train, and the home is also close to Barth Pond, Swim and Racquet Club, major expressways, and the charming downtown area of Downers Grove.
Location
State IL
County Du Page
Community Curbs, Sidewalks, Street Paved
Rooms
Basement Full
Interior
Interior Features Vaulted/Cathedral Ceilings, Hardwood Floors, First Floor Laundry
Heating Natural Gas, Forced Air
Cooling Central Air
Fireplaces Number 1
Fireplaces Type Wood Burning
Fireplace Y
Appliance Range, Microwave, Dishwasher, Refrigerator, Washer, Dryer, Disposal, Stainless Steel Appliance(s)
Laundry Sink
Exterior
Exterior Feature Deck, Screened Deck, Storms/Screens
Parking Features Attached
Garage Spaces 2.0
View Y/N true
Roof Type Asphalt
Building
Lot Description Corner Lot
Story 2 Stories
Foundation Concrete Perimeter
Sewer Public Sewer
Water Lake Michigan
New Construction false
Schools
Elementary Schools Fairmount Elementary School
Middle Schools O Neill Middle School
High Schools South High School
School District 58, 58, 99
Others
HOA Fee Include None
Ownership Fee Simple
Special Listing Condition None
Read Less Info
Want to know what your home might be worth? Contact us for a FREE valuation!

Our team is ready to help you sell your home for the highest possible price ASAP
© 2024 Listings courtesy of MRED as distributed by MLS GRID. All Rights Reserved.
Bought with Kimberly Wirtz • Wirtz Real Estate Group Inc.

"My job is to find and attract mastery-based agents to the office, protect the culture, and make sure everyone is happy! "






