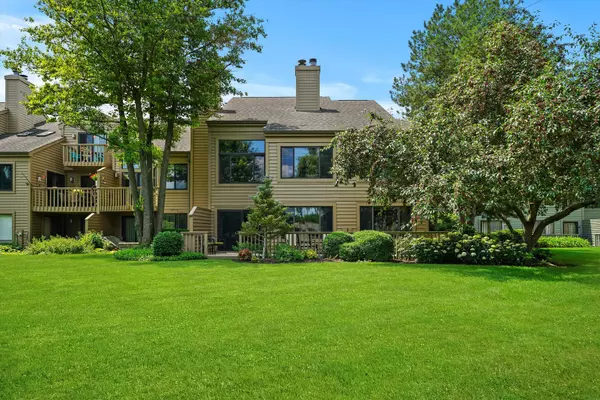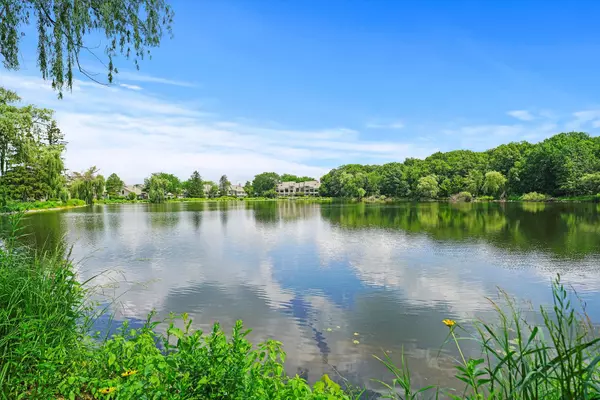$667,000
$680,000
1.9%For more information regarding the value of a property, please contact us for a free consultation.
4 Beds
4.5 Baths
3,447 SqFt
SOLD DATE : 08/02/2023
Key Details
Sold Price $667,000
Property Type Townhouse
Sub Type Townhouse-2 Story
Listing Status Sold
Purchase Type For Sale
Square Footage 3,447 sqft
Price per Sqft $193
Subdivision Lake Barrington Shores
MLS Listing ID 11827007
Sold Date 08/02/23
Bedrooms 4
Full Baths 4
Half Baths 1
HOA Fees $950/mo
Year Built 1988
Annual Tax Amount $11,486
Tax Year 2022
Lot Dimensions COMMON
Property Description
Luxury on the lake in Lake Barrington Shores! This pristine and private lakefront townhome with first floor primary suite and walkout lower level is the epitome of serenity. Fabulous water views, the highly sought-after main floor primary, huge kitchen with eating area and island with seating, deck off of the kitchen, cathedral ceilings in the soaring living room with peaceful water views, separate den that feels like a treehouse and also has those fabulous water views, two more bedrooms upstairs each with en suite, sprawling walkout lower level with another deck and private yard to the lake. The walking path does not go in front of this home, but to the side. So, it is accessible, but also remains private. Two car garage, private front courtyard, bonus bedroom and full bath in the basement, lots of storage, close proximity to the Kelsey Rd. gate, quiet street, brand new high-efficiency HVAC, completely move-in ready... what more can we say? It's a MUST SEE. This is the home so many buyers describe as being the perfect lake Barrington Shores home. Move right in, live on one level and accommodate family and friends in luxury when they visit. It is the perfect lakefront home for entertaining and includes all of the wonderful amenities offered at Lake Barrington Shores-- Pickleball, swimming (2 pools,) tennis, kayaking, sailing, fishing, community events, the Clubhouse and so much more.
Location
State IL
County Lake
Rooms
Basement Full, Walkout
Interior
Interior Features Vaulted/Cathedral Ceilings, Hardwood Floors, First Floor Bedroom, In-Law Arrangement, First Floor Full Bath, Laundry Hook-Up in Unit, Storage
Heating Electric
Cooling Central Air
Fireplaces Number 2
Fireplaces Type Double Sided, Wood Burning, Attached Fireplace Doors/Screen
Fireplace Y
Appliance Microwave, Dishwasher, High End Refrigerator, Disposal, Stainless Steel Appliance(s), Cooktop, Built-In Oven
Exterior
Exterior Feature Deck, Patio, Brick Paver Patio, Storms/Screens, End Unit
Garage Attached
Garage Spaces 2.0
Community Features Boat Dock, Exercise Room, On Site Manager/Engineer, Park, Party Room, Sundeck, Indoor Pool, Pool, Restaurant, Sauna, Tennis Court(s), Spa/Hot Tub
Waterfront true
View Y/N true
Roof Type Shake
Building
Lot Description Lake Front, Landscaped, Mature Trees
Foundation Concrete Perimeter
Sewer Public Sewer
Water Community Well
New Construction false
Schools
Elementary Schools North Barrington Elementary Scho
Middle Schools Barrington Middle School-Prairie
High Schools Barrington High School
School District 220, 220, 220
Others
Pets Allowed Cats OK, Dogs OK
HOA Fee Include Water, Parking, Insurance, Security, Clubhouse, Exercise Facilities, Pool, Exterior Maintenance, Lawn Care, Scavenger, Snow Removal, Lake Rights
Ownership Condo
Special Listing Condition List Broker Must Accompany, Reserve Fee Required
Read Less Info
Want to know what your home might be worth? Contact us for a FREE valuation!

Our team is ready to help you sell your home for the highest possible price ASAP
© 2024 Listings courtesy of MRED as distributed by MLS GRID. All Rights Reserved.
Bought with Caryl Fancher • Jameson Sotheby's International Realty

"My job is to find and attract mastery-based agents to the office, protect the culture, and make sure everyone is happy! "






