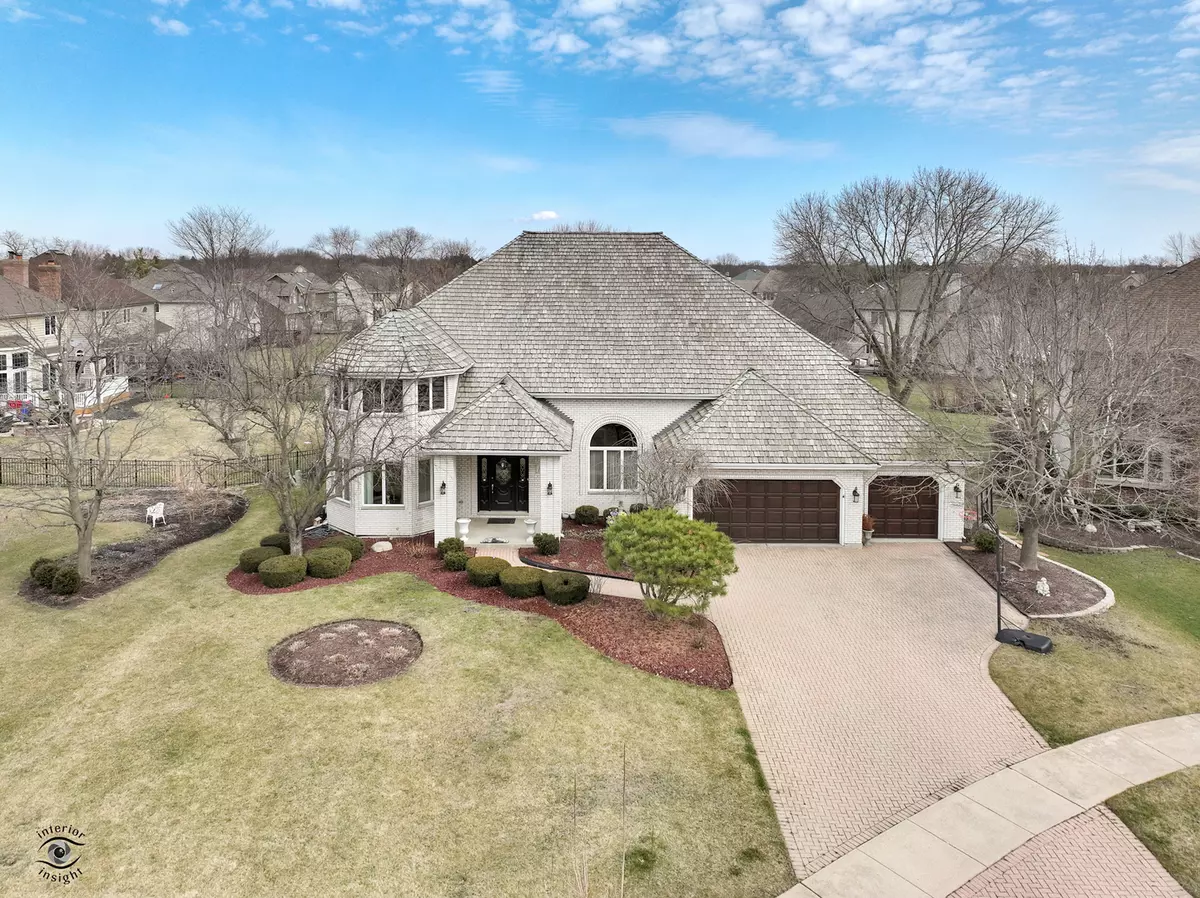$750,000
$780,000
3.8%For more information regarding the value of a property, please contact us for a free consultation.
5 Beds
4.5 Baths
4,347 SqFt
SOLD DATE : 07/31/2023
Key Details
Sold Price $750,000
Property Type Single Family Home
Sub Type Detached Single
Listing Status Sold
Purchase Type For Sale
Square Footage 4,347 sqft
Price per Sqft $172
Subdivision White Eagle
MLS Listing ID 11765105
Sold Date 07/31/23
Bedrooms 5
Full Baths 4
Half Baths 1
HOA Fees $93/qua
Year Built 1992
Annual Tax Amount $17,304
Tax Year 2022
Lot Size 0.414 Acres
Lot Dimensions 74X249X85X167
Property Description
Welcome Home! Located in the heart of White Eagle you will find this custom built 2 story home with over 4,300 sq. ft. of living space. Having 4 bedrooms +1 on the lower level, 4 1/2 baths, & a 3 car garage on almost a 1/2 acre lot, this home is sure to impress. From the moment you walk in, you will notice the open floor plan of the 2 story, dining room & family room with a fireplace & wet bar. Host the family gatherings in the chef's kitchen that has updated lighting, stainless steel appliances, granite countertops, & butler's pantry. The master suite retreat located on the first floor with his & hers walk-in closets. Master bath has a jetted tub, dual sinks, & separate shower. There is also a main room office with built-in shelves. Relax in the sunroom located just off the kitchen. Additional bedrooms all with walk-in closets & a bonus room located on 2nd level. Take in the sunsets while sitting outside in the gazebo. Head down to the full finished basement for some pool and ping pong. There is full bathroom & a bedroom also located in the basement for guests & a second office. Outside is professionally landscaped with a brick paver driveway located on a cul-de-sac. White Eagle Country Club features, golf, tennis & a pool. This home has many updates throughout & is a must see! Close to shopping, restaurants, train, expressways, & downtown Naperville.
Location
State IL
County Du Page
Community Clubhouse, Park, Pool, Tennis Court(S), Lake, Sidewalks, Street Lights, Street Paved
Rooms
Basement Full
Interior
Interior Features Vaulted/Cathedral Ceilings, Beamed Ceilings
Heating Natural Gas
Cooling Central Air
Fireplaces Number 1
Fireplaces Type Wood Burning, Gas Log, Gas Starter
Fireplace Y
Appliance Microwave, Range, Dishwasher, Refrigerator
Laundry Gas Dryer Hookup
Exterior
Exterior Feature Deck, Storms/Screens
Parking Features Attached
Garage Spaces 3.0
View Y/N true
Roof Type Shake
Building
Lot Description Cul-De-Sac
Story 2 Stories
Foundation Concrete Perimeter
Sewer Public Sewer
Water Public
New Construction false
Schools
Elementary Schools White Eagle Elementary School
Middle Schools Still Middle School
High Schools Waubonsie Valley High School
School District 204, 204, 204
Others
HOA Fee Include Clubhouse, Exercise Facilities, Pool
Ownership Fee Simple w/ HO Assn.
Special Listing Condition None
Read Less Info
Want to know what your home might be worth? Contact us for a FREE valuation!

Our team is ready to help you sell your home for the highest possible price ASAP
© 2025 Listings courtesy of MRED as distributed by MLS GRID. All Rights Reserved.
Bought with Ali Shirazi • Century 21 Circle
"My job is to find and attract mastery-based agents to the office, protect the culture, and make sure everyone is happy! "






