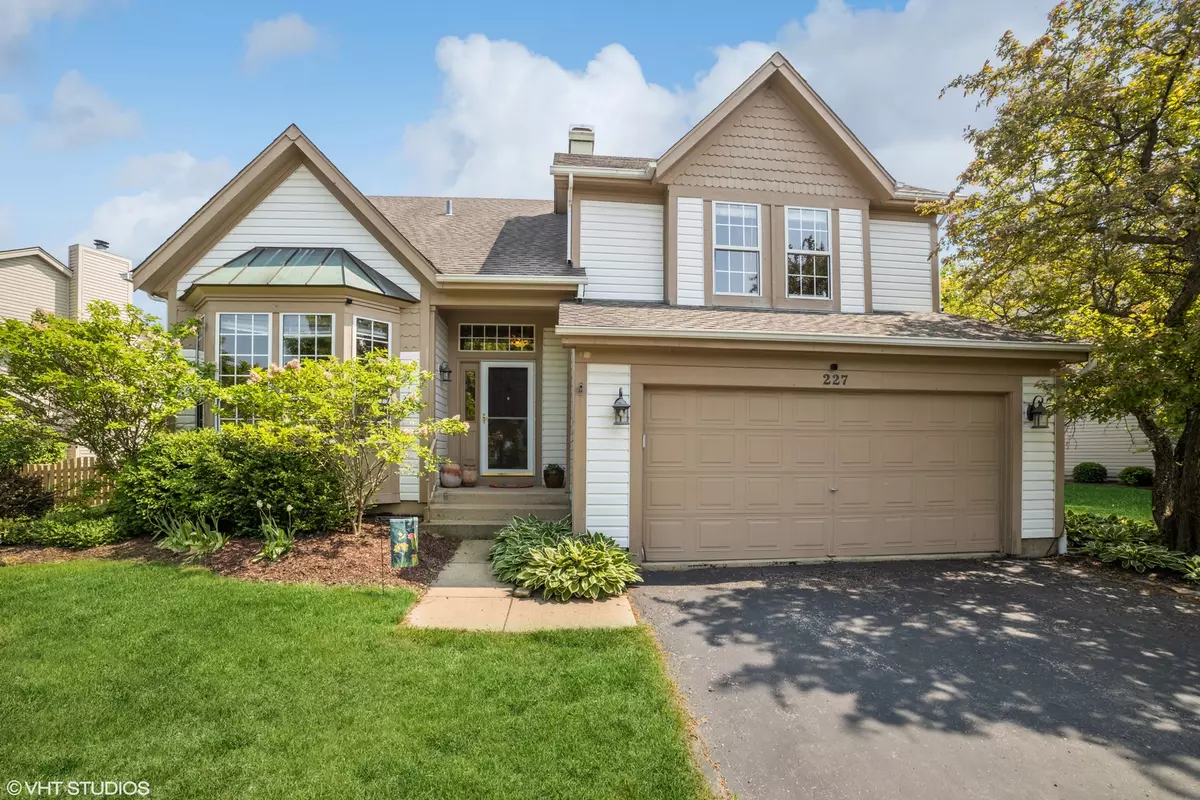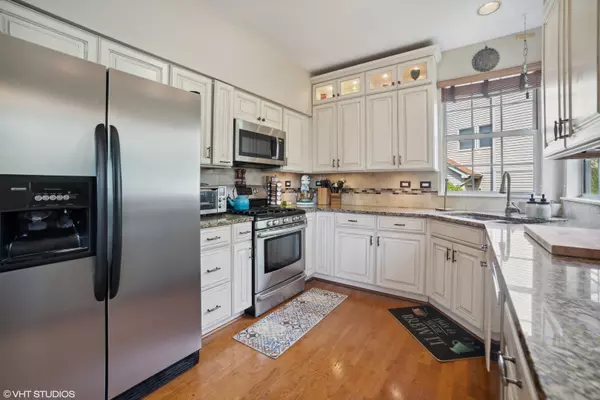$425,000
$425,000
For more information regarding the value of a property, please contact us for a free consultation.
3 Beds
2.5 Baths
1,868 SqFt
SOLD DATE : 07/12/2023
Key Details
Sold Price $425,000
Property Type Single Family Home
Sub Type Detached Single
Listing Status Sold
Purchase Type For Sale
Square Footage 1,868 sqft
Price per Sqft $227
Subdivision Fairfax Crossings
MLS Listing ID 11786447
Sold Date 07/12/23
Style Contemporary
Bedrooms 3
Full Baths 2
Half Baths 1
Year Built 1992
Annual Tax Amount $9,356
Tax Year 2022
Lot Dimensions 15X120X120X48
Property Description
This stunning Fairfax home is ideal for those seeking modern updates and features. The beautifully updated kitchen features 42" cabinets, custom lighting, granite countertops, stainless steel appliances, and a stylish travertine backsplash. The spa-like master bath has been remodeled and includes double sinks, a granite countertop, subway tile walk-in shower with double shower heads. The generously sized family room boasts double doors that open onto a patio and the updated powder room adds a touch of elegance to the home. The house is filled with new light fixtures and features white trim with six-panel doors. All bedrooms feature closet organizers for added convenience. The contemporary design of the house includes vaulted ceilings, plenty of windows, and an open floor plan. The finished basement offers additional living space and storage. Recent updates include a new washer and dryer in 2021, a new dishwasher in 2017, a heating and air system in 2018, and a new or newer roof, water softener, water heater, and gutter drainage system.
Location
State IL
County Du Page
Community Park, Curbs, Sidewalks, Street Lights, Street Paved
Rooms
Basement Partial
Interior
Interior Features Vaulted/Cathedral Ceilings, Hardwood Floors, First Floor Laundry
Heating Natural Gas
Cooling Central Air
Fireplace N
Appliance Range, Microwave, Dishwasher, Refrigerator, Disposal, Stainless Steel Appliance(s)
Exterior
Exterior Feature Patio
Garage Attached
Garage Spaces 2.0
Waterfront false
View Y/N true
Building
Lot Description Fenced Yard
Story 2 Stories
Foundation Concrete Perimeter
Sewer Public Sewer
Water Public
New Construction false
Schools
Elementary Schools Prairieview Elementary School
Middle Schools East View Middle School
High Schools Bartlett High School
School District 46, 46, 46
Others
HOA Fee Include None
Ownership Fee Simple
Special Listing Condition None
Read Less Info
Want to know what your home might be worth? Contact us for a FREE valuation!

Our team is ready to help you sell your home for the highest possible price ASAP
© 2024 Listings courtesy of MRED as distributed by MLS GRID. All Rights Reserved.
Bought with Krystal Feinstein • Baird & Warner

"My job is to find and attract mastery-based agents to the office, protect the culture, and make sure everyone is happy! "






