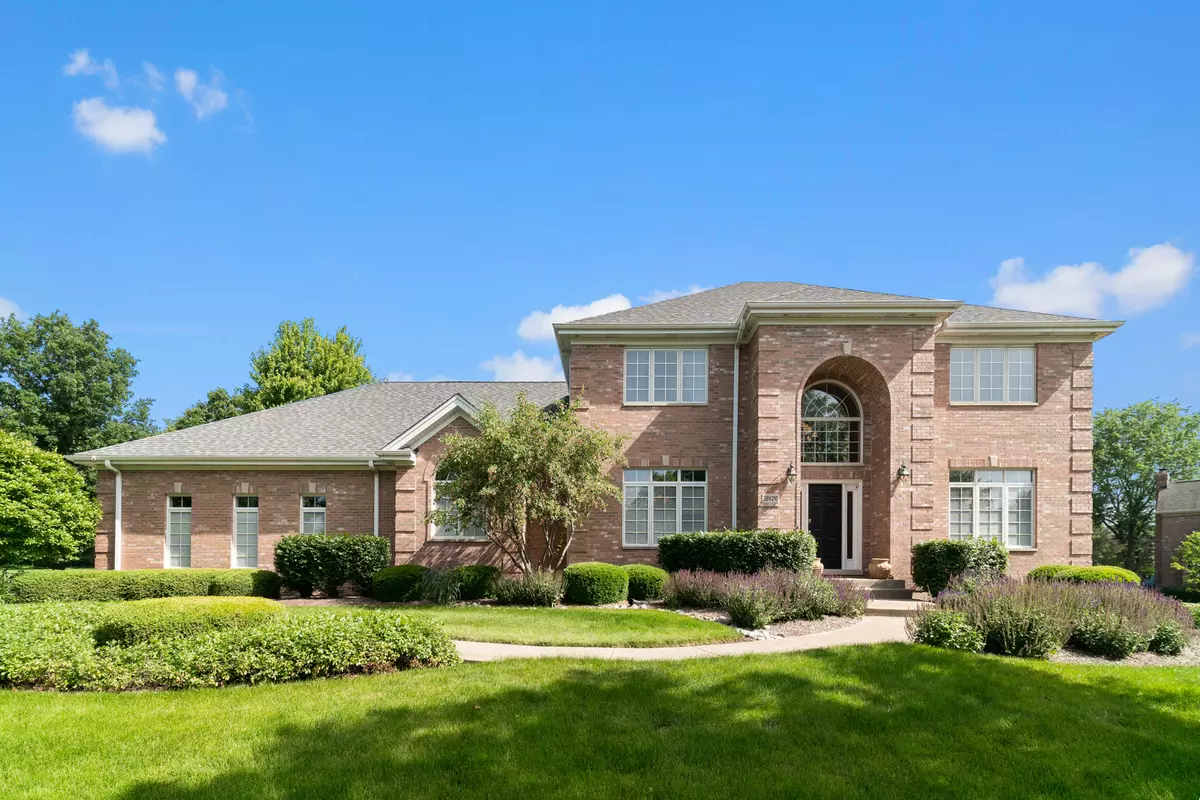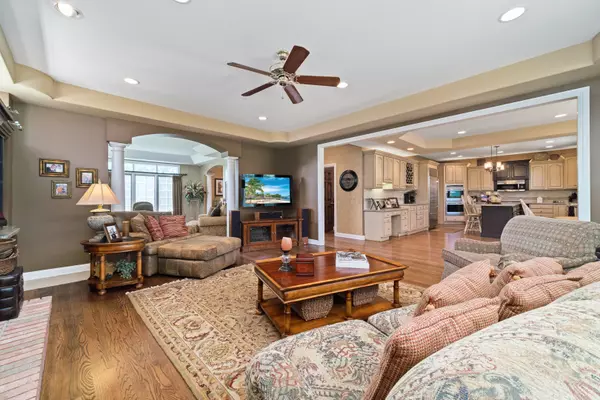$930,000
$949,000
2.0%For more information regarding the value of a property, please contact us for a free consultation.
4 Beds
4.5 Baths
4,042 SqFt
SOLD DATE : 07/06/2023
Key Details
Sold Price $930,000
Property Type Single Family Home
Sub Type Detached Single
Listing Status Sold
Purchase Type For Sale
Square Footage 4,042 sqft
Price per Sqft $230
Subdivision Heritage Oaks
MLS Listing ID 11486477
Sold Date 07/06/23
Style Traditional
Bedrooms 4
Full Baths 4
Half Baths 1
HOA Fees $25/ann
Year Built 1999
Annual Tax Amount $14,669
Tax Year 2021
Lot Size 1.311 Acres
Lot Dimensions 121X349X63X142X352
Property Description
Exquisite Custom Crafted Home sited on a sprawling & private 1.3+ acre lot! A dramatic, 2-story foyer w/recessed ceiling & iron railings is flanked by gracious dining & living areas that set the tone for the rest of the property. High-end finishes, extensive millwork & lavish decor thru-out! Gourmet, Chef's kitchen features high-end SS apps, dbl oven, a sizable island/breakfast bar & separate eating area that opens to an inviting family rm w/brick FP & built-ins. Great 1st flr laundry w/built-ins & window seat. Handsome office w/built-ins & coffered ceiling~ located next to a full bath, the area can be closed off to make a perfect in-law suite. 3 generously sized bdrms & a grand master w/tray ceiling, sitting area & spa-like bath complete the 2nd level. AMAZING LL w/impressive custom bar area w/CUSTOM stone, cabinetry, luxury apps & 2 Sub-Zero beverage coolers. Spacious rec area w/stone FP & beamed ceiling, theater, stone & brick wine cellar, full bath, gas powered generator & more! New roof 2021 and new AC units in 2019.
Location
State IL
County Kane
Community Park, Lake, Street Lights, Street Paved
Rooms
Basement Full
Interior
Interior Features Vaulted/Cathedral Ceilings, Bar-Wet, Hardwood Floors, In-Law Arrangement, First Floor Laundry, First Floor Full Bath
Heating Natural Gas, Forced Air, Zoned
Cooling Central Air, Zoned
Fireplaces Number 2
Fireplaces Type Attached Fireplace Doors/Screen, Gas Log, Gas Starter
Fireplace Y
Appliance Double Oven, Microwave, Dishwasher, High End Refrigerator, Bar Fridge, Washer, Dryer, Stainless Steel Appliance(s), Wine Refrigerator
Exterior
Exterior Feature Patio, Dog Run, Storms/Screens
Garage Attached
Garage Spaces 3.0
Waterfront false
View Y/N true
Roof Type Asphalt
Building
Lot Description Landscaped
Story 2 Stories
Foundation Concrete Perimeter
Sewer Septic-Private
Water Private Well
New Construction false
Schools
Elementary Schools Ferson Creek Elementary School
Middle Schools Haines Middle School
High Schools St Charles North High School
School District 303, 303, 303
Others
HOA Fee Include Other
Ownership Fee Simple w/ HO Assn.
Special Listing Condition None
Read Less Info
Want to know what your home might be worth? Contact us for a FREE valuation!

Our team is ready to help you sell your home for the highest possible price ASAP
© 2024 Listings courtesy of MRED as distributed by MLS GRID. All Rights Reserved.
Bought with Dean Tubekis • Coldwell Banker Realty

"My job is to find and attract mastery-based agents to the office, protect the culture, and make sure everyone is happy! "






