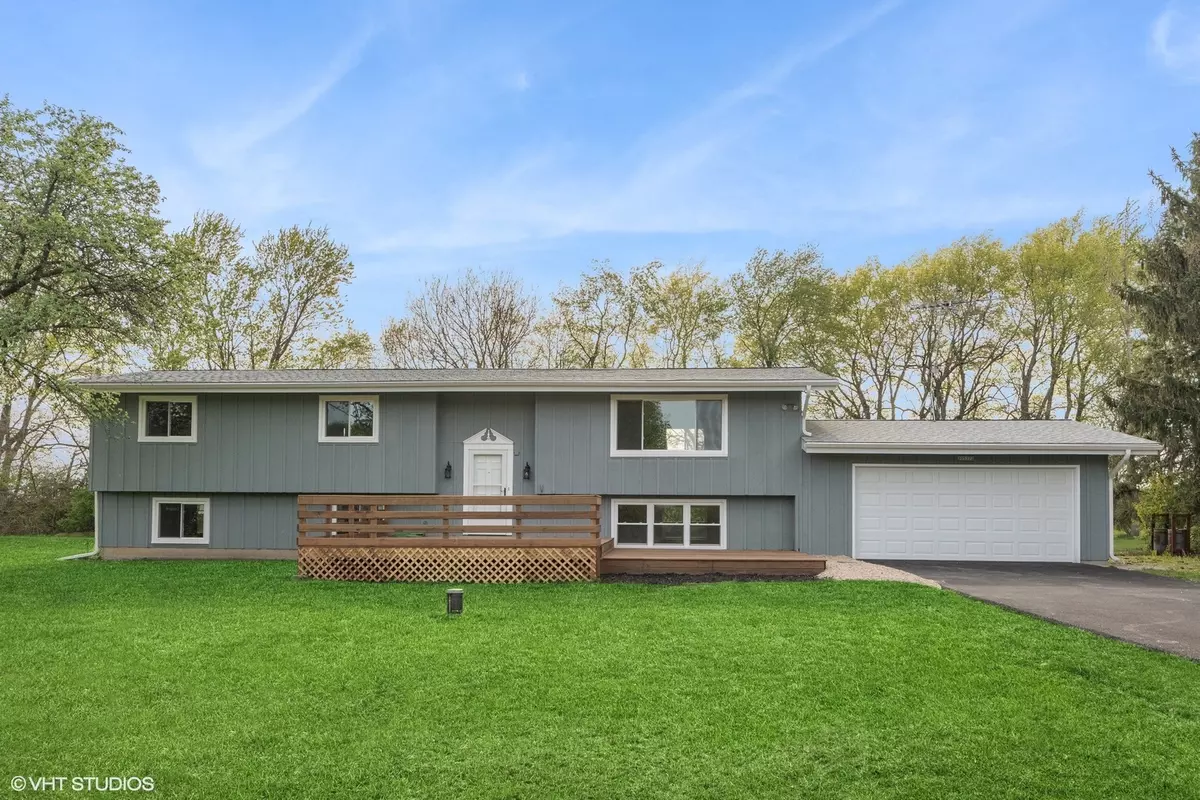$367,000
$349,900
4.9%For more information regarding the value of a property, please contact us for a free consultation.
3 Beds
2 Baths
2,461 SqFt
SOLD DATE : 06/30/2023
Key Details
Sold Price $367,000
Property Type Single Family Home
Sub Type Detached Single
Listing Status Sold
Purchase Type For Sale
Square Footage 2,461 sqft
Price per Sqft $149
MLS Listing ID 11773839
Sold Date 06/30/23
Bedrooms 3
Full Baths 2
Annual Tax Amount $6,187
Tax Year 2021
Lot Size 1.500 Acres
Lot Dimensions 92X213X300X128X287
Property Description
This stunning raised ranch in unincorporated Elwood is an absolute must-see! Perfectly situated on 1.5 acres, this 3 bedroom/2 full bath home has been completely updated from top to bottom, inside and out! Upon entry, upstairs on the main level, you will love the open concept floor plan flooding with natural light. This remarkable kitchen has been completely redesigned and boasts quality, custom cabinetry with quartz countertops, all brand new stainless steel appliances and new light fixtures. Between the oversized, eat-in island and custom built wet-bar, this floorplan is equipped to be an entertainer's dream! All 3 bedrooms are located on the same, main level. Bedrooms feature brand new carpet, doors, trim & light fixtures. The beautiful, durable luxury vinyl (water/scuff-proof) flooring on both levels of the home will not disappoint! Both full bathrooms have been completely remodeled- brand new tiled shower, bathtub, fixtures, custom built vanities and quartz countertops. The partially finished, lookout basement provides extra living space along with an ample amount of storage space. Step outside onto one of the oversized decks, located in both front and back, to enjoy the privacy that this lot offers as you're surrounded by mature trees with no neighbors directly behind you. Perfectly nestled on a quiet, one way in/one way out street, this home is just secluded enough while still being only minutes from Manhattan shopping, restaurants and more. **A few major updates to note are: brand new windows, gutters, garage door & opener, brand new HVAC, new drywall, luxury vinyl floors, interior and exterior freshly painted, roof (2021).** Every inch of this home was thought out and designed tastefully with quality finishes & updates, leaving the next owner nothing to do besides move in!
Location
State IL
County Will
Community Street Paved
Rooms
Basement Full, English
Interior
Interior Features Bar-Wet, Open Floorplan, Some Carpeting, Dining Combo, Some Storm Doors, Pantry
Heating Natural Gas, Forced Air
Cooling Central Air
Fireplace N
Appliance Range, Microwave, Dishwasher, Portable Dishwasher, Refrigerator, Washer, Dryer, Stainless Steel Appliance(s), Water Softener Owned, Electric Cooktop
Laundry Gas Dryer Hookup, Electric Dryer Hookup, In Unit
Exterior
Exterior Feature Deck
Garage Attached
Garage Spaces 2.0
Waterfront false
View Y/N true
Roof Type Asphalt
Building
Lot Description Backs to Open Grnd, Backs to Trees/Woods
Story Raised Ranch
Foundation Concrete Perimeter
Sewer Septic-Private
Water Private Well
New Construction false
Schools
Elementary Schools Elwood C C School
Middle Schools Elwood C C School
School District 203, 203, 204
Others
HOA Fee Include None
Ownership Fee Simple
Special Listing Condition None
Read Less Info
Want to know what your home might be worth? Contact us for a FREE valuation!

Our team is ready to help you sell your home for the highest possible price ASAP
© 2024 Listings courtesy of MRED as distributed by MLS GRID. All Rights Reserved.
Bought with Lauren Litoborski • Crosstown Realtors Inc

"My job is to find and attract mastery-based agents to the office, protect the culture, and make sure everyone is happy! "






