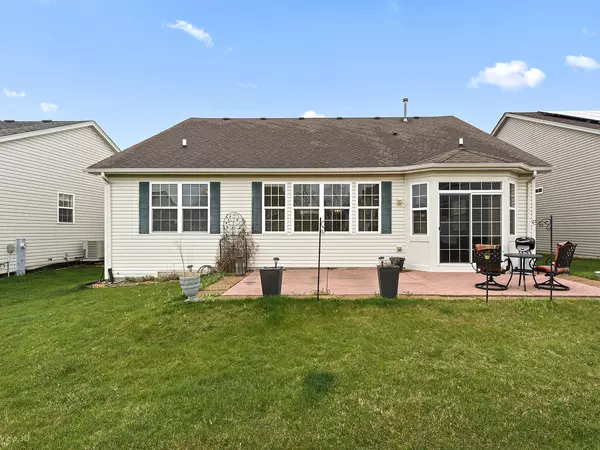$359,900
$359,900
For more information regarding the value of a property, please contact us for a free consultation.
2 Beds
2 Baths
1,935 SqFt
SOLD DATE : 06/16/2023
Key Details
Sold Price $359,900
Property Type Single Family Home
Sub Type Detached Single
Listing Status Sold
Purchase Type For Sale
Square Footage 1,935 sqft
Price per Sqft $185
Subdivision Lago Vista
MLS Listing ID 11762557
Sold Date 06/16/23
Bedrooms 2
Full Baths 2
HOA Fees $220/mo
Year Built 2005
Annual Tax Amount $8,792
Tax Year 2021
Lot Size 6,098 Sqft
Lot Dimensions 53 X 110
Property Description
This beautiful Key West model offers 2 bedrooms plus a den and 2 baths and is located in a quiet adult community with a clubhouse that has indoor and outdoor pools, hot tub, exercise facilities, and tons of activities all year round! The home features an open concept floor plan with a spacious living room, dining room, and kitchen. Hardwood flooring throughout including bamboo flooring in primary bedroom and den. The kitchen has corian counters, maple cabinets, new tile backsplash, under cabinet lighting, pull-out drawers, an island with electric, reverse osmosis system, and large pantry closet! The primary bedroom has dual walk-in closets and an en suite bathroom with a walk-in shower. The second bedroom can be used as a guest bedroom situated right next to a second full bath with shower/tub. Enjoy your cozy den with French doors which can be used for multiple purposes - reading room, craft room, TV room, office, etc. A 2.5 car attached and heated garage has built-in storage! 6-panel hardwood doors throughout home. New HVAC and humidifier in 2020, new lighting in dining room and foyer in 2023, ducts cleaned in 2023, custom blinds throughout, new garage door opener, and new front storm door! Relax out back on your expanded concrete patio with plenty of space for entertaining. Association handles all the snow removal, exterior maintenance, and lawn care! Underground sprinklers in yard, too! You will love living here!
Location
State IL
County Will
Community Clubhouse, Pool, Lake, Curbs, Gated, Sidewalks, Street Lights, Street Paved
Rooms
Basement None
Interior
Interior Features Vaulted/Cathedral Ceilings, Hardwood Floors, First Floor Bedroom, First Floor Laundry, First Floor Full Bath, Walk-In Closet(s), Open Floorplan, Drapes/Blinds
Heating Natural Gas, Forced Air
Cooling Central Air
Fireplace N
Appliance Range, Microwave, Dishwasher, Refrigerator, Washer, Dryer, Disposal, Water Softener
Laundry Gas Dryer Hookup, Electric Dryer Hookup, In Unit, Sink
Exterior
Exterior Feature Patio, Stamped Concrete Patio
Garage Attached
Garage Spaces 2.5
Waterfront false
View Y/N true
Roof Type Asphalt
Building
Lot Description Landscaped
Story 1 Story
Sewer Public Sewer
Water Public
New Construction false
Schools
Elementary Schools Fairmont School
Middle Schools Fairmont School
High Schools Lockport Township High School
School District 89, 89, 205
Others
HOA Fee Include Security, Clubhouse, Exercise Facilities, Pool, Lawn Care, Snow Removal
Ownership Fee Simple w/ HO Assn.
Special Listing Condition None
Read Less Info
Want to know what your home might be worth? Contact us for a FREE valuation!

Our team is ready to help you sell your home for the highest possible price ASAP
© 2024 Listings courtesy of MRED as distributed by MLS GRID. All Rights Reserved.
Bought with Kimberly Wirtz • Century 21 Circle

"My job is to find and attract mastery-based agents to the office, protect the culture, and make sure everyone is happy! "






