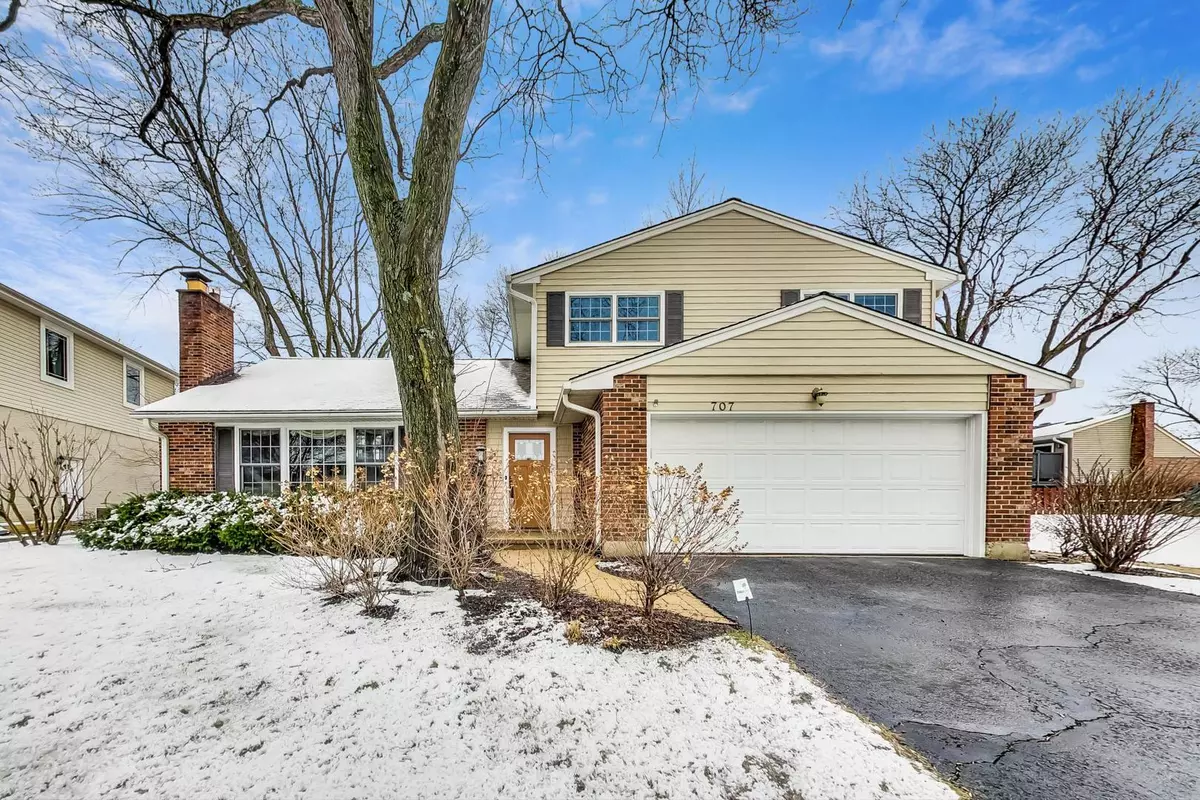$475,000
$475,000
For more information regarding the value of a property, please contact us for a free consultation.
3 Beds
2.5 Baths
1,840 SqFt
SOLD DATE : 06/05/2023
Key Details
Sold Price $475,000
Property Type Single Family Home
Sub Type Detached Single
Listing Status Sold
Purchase Type For Sale
Square Footage 1,840 sqft
Price per Sqft $258
Subdivision Heritage Park
MLS Listing ID 11732444
Sold Date 06/05/23
Style Quad Level
Bedrooms 3
Full Baths 2
Half Baths 1
Year Built 1968
Annual Tax Amount $6,285
Tax Year 2021
Lot Size 10,589 Sqft
Lot Dimensions 68 X 137 X 75 X 157
Property Description
Move right into this updated split level with an abundance of space and a finished sub-basement as an added bonus. Entertain guests in the spacious living room featuring a gas log fireplace as the focal point & volume ceiling. The updated kitchen is a cook's delight with 42" cream cabinets, Quartz countertops, subway tile back splash, SS appliances and access to the deck for grilling. Relax at the end of a long day in the cozy family room. The finished subbasement is a great place to hang out, use as an exercise area, storage & more. Three bedrooms with Elfa closet organizers and hardwood floors grace the second level along with a master ensuite bath & full hall bath. Enjoy warm summer nights in the wonderful backyard with deck, brick paver patio & fully fenced. Hardwood floors, newer roof, windows, & mechanicals, updated baths & kitchen, professional landscaping, and clean crawl space for additional storage. Great location near Heritage Park, Arlington Lakes golf course, dining & shopping. Nothing to do but move in.
Location
State IL
County Cook
Community Park, Sidewalks, Street Lights, Street Paved
Rooms
Basement Partial
Interior
Interior Features Vaulted/Cathedral Ceilings, Hardwood Floors
Heating Natural Gas, Forced Air
Cooling Central Air
Fireplaces Number 1
Fireplaces Type Gas Log, Gas Starter
Fireplace Y
Appliance Range, Microwave, Dishwasher, Refrigerator, Washer, Dryer, Disposal, Stainless Steel Appliance(s)
Laundry Sink
Exterior
Exterior Feature Deck, Brick Paver Patio
Parking Features Attached
Garage Spaces 2.0
View Y/N true
Roof Type Asphalt
Building
Lot Description Fenced Yard, Landscaped
Story Split Level w/ Sub
Foundation Concrete Perimeter
Sewer Public Sewer
Water Lake Michigan
New Construction false
Schools
Elementary Schools Juliette Low Elementary School
Middle Schools Holmes Junior High School
High Schools Rolling Meadows High School
School District 59, 59, 214
Others
HOA Fee Include None
Ownership Fee Simple
Special Listing Condition None
Read Less Info
Want to know what your home might be worth? Contact us for a FREE valuation!

Our team is ready to help you sell your home for the highest possible price ASAP
© 2024 Listings courtesy of MRED as distributed by MLS GRID. All Rights Reserved.
Bought with Julie Schwager • @properties Christie's International Real Estate

"My job is to find and attract mastery-based agents to the office, protect the culture, and make sure everyone is happy! "






