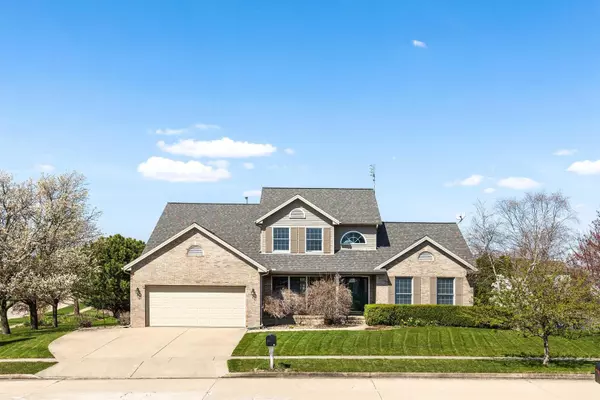$420,000
$400,000
5.0%For more information regarding the value of a property, please contact us for a free consultation.
3 Beds
3.5 Baths
4,715 SqFt
SOLD DATE : 05/31/2023
Key Details
Sold Price $420,000
Property Type Single Family Home
Sub Type Detached Single
Listing Status Sold
Purchase Type For Sale
Square Footage 4,715 sqft
Price per Sqft $89
Subdivision White Eagle
MLS Listing ID 11758375
Sold Date 05/31/23
Style Traditional
Bedrooms 3
Full Baths 3
Half Baths 1
Year Built 1997
Annual Tax Amount $7,362
Tax Year 2021
Lot Dimensions 112X157
Property Description
Fabulous 1.5 story with amazing lake location! Enjoy one level living with the spacious main floor owner suite and main floor laundry. The owner suite includes a lovely bay window with remote controlled blinds. This floor plan has a convenient back staircase from the kitchen to the second-floor loft. There is also a large office, den or living room providing extra living space on the main floor. The 2-story family room measures 17'x16' and includes an abundance of windows and a gas fireplace. The kitchen is light and bright with white cabinets, a large island, a large pantry, and newer quartz counters and a newer cooktop. The basement has great finished space with a built-in Murphy Bed and lots of unfinished space for storage, workshop or crafting needs. The lot for this property provides your in-town paradise. The multi-level deck includes a hot tub. The landscaping is incredible with many varieties of blooming plants, and the lake views will add greatly to your enjoyment of this home! Irrigation system draws from the lake to avoid increased water bills. Garage with extra space. Roof 2012, furnace 2016, water heater 2016, sump pump 2022.
Location
State IL
County Mc Lean
Community Park, Lake, Curbs, Sidewalks, Street Lights, Street Paved
Rooms
Basement Full
Interior
Interior Features Vaulted/Cathedral Ceilings, First Floor Bedroom, First Floor Laundry, First Floor Full Bath, Walk-In Closet(s)
Heating Natural Gas, Forced Air
Cooling Central Air
Fireplaces Number 1
Fireplaces Type Gas Log
Fireplace Y
Appliance Double Oven, Microwave, Dishwasher, Refrigerator, Washer, Dryer, Disposal
Laundry Gas Dryer Hookup, Electric Dryer Hookup
Exterior
Exterior Feature Deck, Hot Tub
Garage Attached
Garage Spaces 2.0
Waterfront true
View Y/N true
Roof Type Asphalt
Building
Lot Description Cul-De-Sac, Lake Front, Pond(s), Water View, Mature Trees
Story 1.5 Story
Foundation Concrete Perimeter
Sewer Public Sewer
Water Public
New Construction false
Schools
Elementary Schools Washington Elementary
Middle Schools Bloomington Jr High School
High Schools Bloomington High School
School District 87, 87, 87
Others
HOA Fee Include None
Ownership Fee Simple
Special Listing Condition None
Read Less Info
Want to know what your home might be worth? Contact us for a FREE valuation!

Our team is ready to help you sell your home for the highest possible price ASAP
© 2024 Listings courtesy of MRED as distributed by MLS GRID. All Rights Reserved.
Bought with David Musick • BHHS Central Illinois, REALTORS

"My job is to find and attract mastery-based agents to the office, protect the culture, and make sure everyone is happy! "






