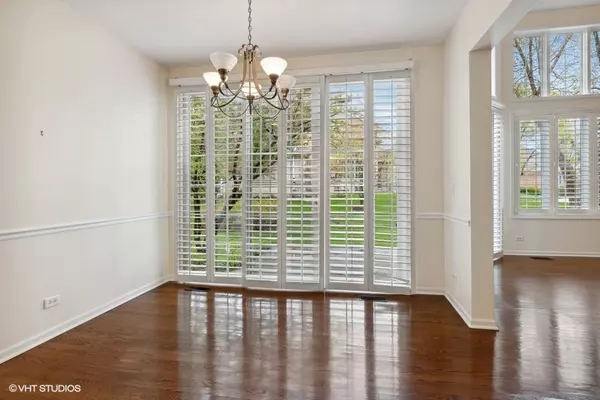$752,500
$750,000
0.3%For more information regarding the value of a property, please contact us for a free consultation.
3 Beds
3 Baths
SOLD DATE : 05/25/2023
Key Details
Sold Price $752,500
Property Type Townhouse
Sub Type Townhouse-2 Story
Listing Status Sold
Purchase Type For Sale
Subdivision Royal Ridge
MLS Listing ID 11772639
Sold Date 05/25/23
Bedrooms 3
Full Baths 2
Half Baths 2
HOA Fees $1,038/mo
Year Built 2000
Annual Tax Amount $12,411
Tax Year 2021
Lot Dimensions COMMON
Property Description
Sought after Hampton Villa at North Shore's Premier Community at Royal Ridge. This fabulous 3 bedroom / 2.2 bath includes a 1st floor primary bedroom. The 2 story great room has soaring ceilings, floor to ceiling windows, a fireplace, & a custom built-in with shelves and cabinets. The kitchen is a cooks delight, features SS appliances, granite counters and has a breakfast area with sliders that open to the patio. The open floor plan is perfect for entertaining and the floor to ceiling windows brings in an abundance of natural light. The elegant separate dining room can accommodate a large table for hosting. The spacious primary suite has 2 walk in closets, a trayed ceiling & opens to the patio. The primary bath has double sinks, a whirlpool tub & a separate shower. There are beautiful hardwood floors throughout the living room, dining room, kitchen & foyer. The 1st floor has a gracious foyer, a hall closet, a powder room and is complete with a conveniently located laundry room with a sink, shelves & a closet. The 2nd floor has 2 nicely sized bedrooms and a hall bath. The finished lower level consists of a recreation room, storage room & powder room. Attached 2 car garage. The amenities at Royal ridge include a clubhouse with a party room, an exercise room, a receiving room, & an outdoor swimming pool. On site management company. Enjoy maintenance free living in this 24 hour gated community. Royal Ridge is ideally located. Close to town, shopping & restaurants.
Location
State IL
County Cook
Rooms
Basement Partial
Interior
Interior Features Vaulted/Cathedral Ceilings, Hardwood Floors, First Floor Bedroom, First Floor Laundry, First Floor Full Bath, Laundry Hook-Up in Unit, Storage, Walk-In Closet(s), Coffered Ceiling(s), Granite Counters
Heating Forced Air
Cooling Central Air
Fireplaces Number 1
Fireplaces Type Gas Starter
Fireplace Y
Appliance Double Oven, Microwave, Dishwasher, Refrigerator, Washer, Dryer, Disposal, Cooktop
Laundry In Unit
Exterior
Exterior Feature Patio
Garage Attached
Garage Spaces 2.0
Community Features Exercise Room, On Site Manager/Engineer, Party Room, Indoor Pool, Receiving Room
View Y/N true
Roof Type Asphalt
Building
Lot Description Landscaped
Foundation Concrete Perimeter
Sewer Public Sewer
Water Lake Michigan
New Construction false
Schools
Elementary Schools Middlefork Primary School
Middle Schools Sunset Ridge Elementary School
High Schools New Trier Twp H.S. Northfield/Wi
School District 29, 29, 203
Others
Pets Allowed Number Limit
HOA Fee Include Insurance, Security, Doorman, Clubhouse, Exercise Facilities, Pool, Exterior Maintenance, Lawn Care, Snow Removal
Ownership Leasehold
Special Listing Condition List Broker Must Accompany
Read Less Info
Want to know what your home might be worth? Contact us for a FREE valuation!

Our team is ready to help you sell your home for the highest possible price ASAP
© 2024 Listings courtesy of MRED as distributed by MLS GRID. All Rights Reserved.
Bought with Leslie McDonnell • RE/MAX Suburban

"My job is to find and attract mastery-based agents to the office, protect the culture, and make sure everyone is happy! "






