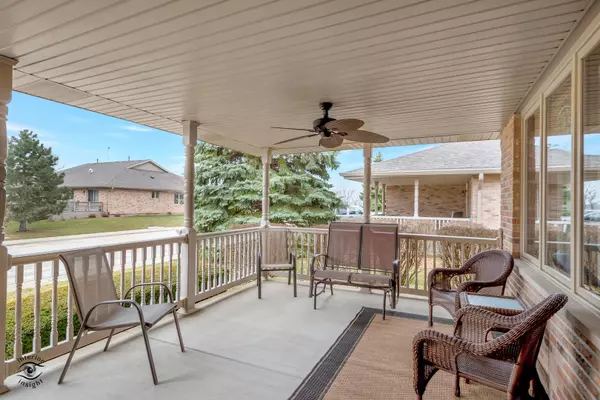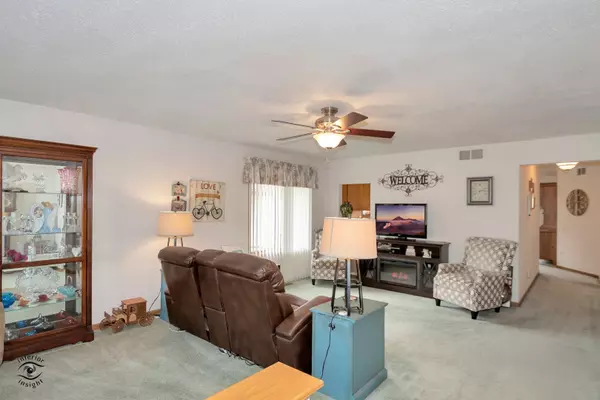$250,000
$240,000
4.2%For more information regarding the value of a property, please contact us for a free consultation.
2 Beds
3 Baths
1,500 SqFt
SOLD DATE : 05/19/2023
Key Details
Sold Price $250,000
Property Type Condo
Sub Type 1/2 Duplex,Townhouse-Ranch,Ground Level Ranch
Listing Status Sold
Purchase Type For Sale
Square Footage 1,500 sqft
Price per Sqft $166
Subdivision Wyndstone Village
MLS Listing ID 11745275
Sold Date 05/19/23
Bedrooms 2
Full Baths 3
HOA Fees $112/mo
Year Built 1999
Annual Tax Amount $3,957
Tax Year 2021
Lot Dimensions 115X48
Property Description
Move In Ready Brick Ranch Duplex in the highly sought after Wyndstone Village of Elwood. Enjoy your morning coffee on the Covered Front Porch or Host a BBQ on the Back Deck. Spacious Primary Bedroom w/ Full Private en suite bathroom and Large Walk in Closet w/Custom Closet Organizer. Kitchen boasts solid oak cabinets, clean white appliances, New Luxury Grade Water Resistant Vinyl Flooring (2022) Pantry, Brushed nickel hardware and ample countertop space. *Stove is Electric but has gas hookup* Spacious table area with room for your hutch or buffet and access to the oversized back deck. Laundry Room Full Remodel (2021) New Washer/Dryer/Laundry Sink, Cabinets, Flooring, Countertop. Whole House is neutrally painted. Basement is partially finished w/3rd Full Bathroom, Family Room, Large Rec Room w/Pool Table (Staying) and SS Basement Refrigerator. Mechanical Closet and Large Storage Room are drywalled off. CONVENIENCES: Oversized Attached 2 Car Garage (26 feet deep). 200 Amp Service Electrical. Spot Free Shower Doors. Designated Storage or Workshop. Upgraded Window Well Covers for Security. Outdoor Fan on Front Porch. Laundry Room Cabinet Storage. RECENT UPDATES: ROOF (2020) WIDE GUTTERS/DOWNSPOUTS (2022) BACK DECK RESTORED (2021) MAINTENANCE FREE VINYL FRONT POSTS/RAILS (2019) OVERHEAD GARAGE DOOR (2023) WASHER/DRYER/LAUNDRY TUB (2021) MAIN BATHROOM REFRESH (2021) PRIMARY SUITE BATHROOM REFRESH (2022) Wyndstone Village is a Pet Friendly Community w/Low Monthly Assessments that include Lawncare and Snow Removal. A Stone's throw from The Elwood Children's Garden. A Home this properly updated and maintained will not last long, Schedule your tour today!
Location
State IL
County Will
Rooms
Basement Full
Interior
Interior Features First Floor Bedroom, First Floor Laundry, First Floor Full Bath, Storage, Flexicore, Walk-In Closet(s), Open Floorplan, Some Window Treatmnt, Drapes/Blinds, Some Storm Doors, Pantry
Heating Natural Gas, Forced Air
Cooling Central Air
Fireplace N
Appliance Range, Microwave, Dishwasher, Refrigerator, Washer, Dryer, Disposal, Electric Oven
Laundry Gas Dryer Hookup, In Unit, Sink
Exterior
Exterior Feature Deck, Storms/Screens, End Unit, Master Antenna, Cable Access
Garage Attached
Garage Spaces 2.0
Community Features Park
Waterfront false
View Y/N true
Roof Type Asphalt
Building
Lot Description Common Grounds, Landscaped, Backs to Open Grnd, Outdoor Lighting, Sidewalks, Streetlights
Foundation Concrete Perimeter
Sewer Public Sewer, Sewer-Storm
Water Public
New Construction false
Schools
School District 203, 203, 204
Others
Pets Allowed Cats OK, Dogs OK
HOA Fee Include Insurance, Exterior Maintenance, Lawn Care, Snow Removal
Ownership Fee Simple w/ HO Assn.
Special Listing Condition None
Read Less Info
Want to know what your home might be worth? Contact us for a FREE valuation!

Our team is ready to help you sell your home for the highest possible price ASAP
© 2024 Listings courtesy of MRED as distributed by MLS GRID. All Rights Reserved.
Bought with Steve Sweedler • RE/MAX Ultimate Professionals

"My job is to find and attract mastery-based agents to the office, protect the culture, and make sure everyone is happy! "






