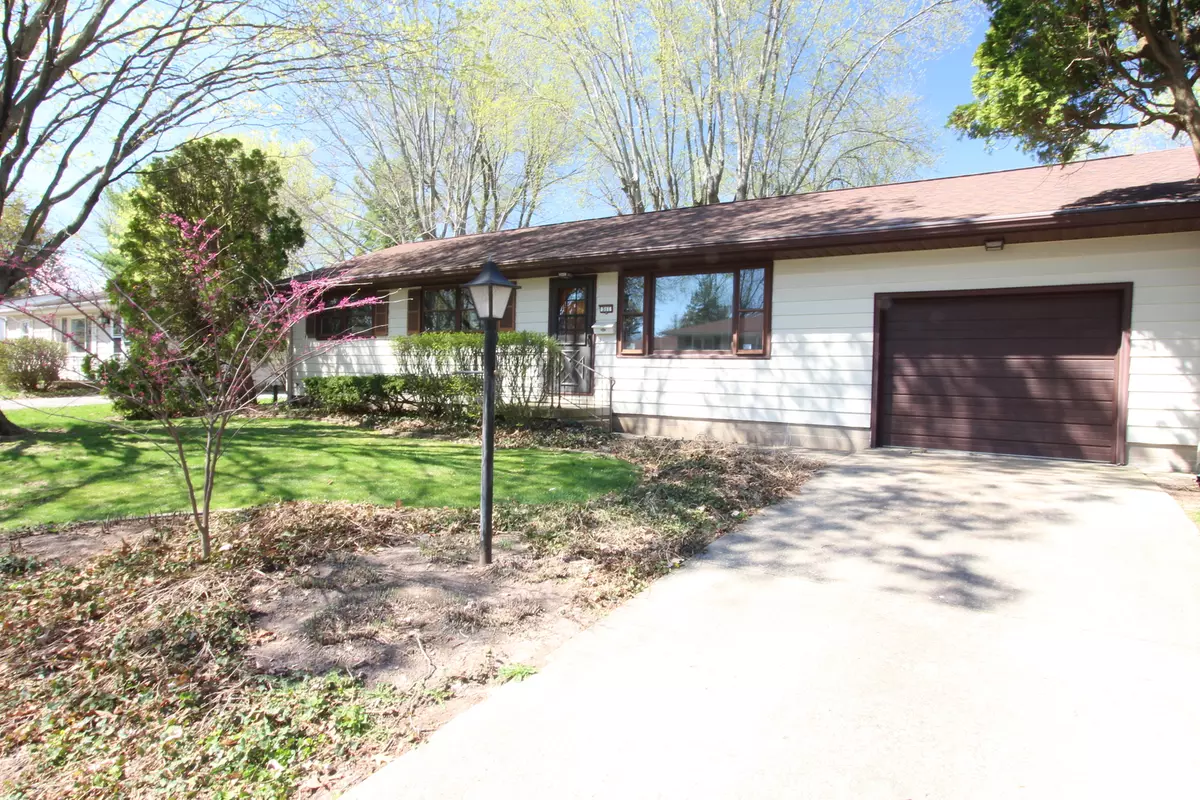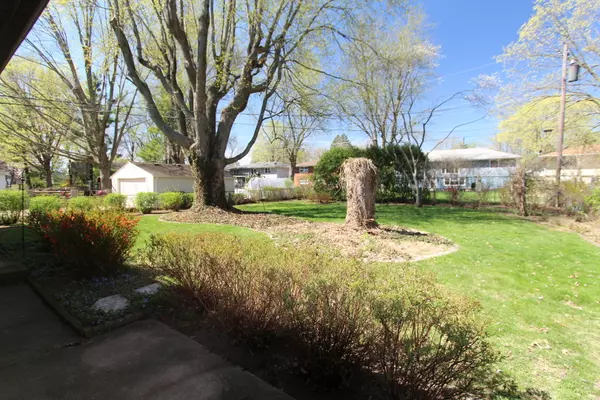$172,450
$174,900
1.4%For more information regarding the value of a property, please contact us for a free consultation.
3 Beds
1 Bath
1,092 SqFt
SOLD DATE : 05/24/2023
Key Details
Sold Price $172,450
Property Type Single Family Home
Sub Type Detached Single
Listing Status Sold
Purchase Type For Sale
Square Footage 1,092 sqft
Price per Sqft $157
Subdivision Oakdale
MLS Listing ID 11758731
Sold Date 05/24/23
Style Ranch
Bedrooms 3
Full Baths 1
Year Built 1959
Annual Tax Amount $2,812
Tax Year 2021
Lot Dimensions 70 X 136
Property Description
You will like what this home has to offer. The first item will be the unbelievable condition of the original hardwood floors through out the home. The interior trim is also in beautiful condition. The bath has a tiled shower. The kitchen has an area for a table along with the formal dining room. A one owner home! The exterior doors of the home have been updated. The back yard is fenced. The roof has gutter guard so you never have to clean out the gutters. New paint through out including the basement. (4/2023) Washer and dryer are included along with lots of basement shelving. If you are interested in working out, the equipment in the basement stays with the home. In the basement, you will notice that the seller found a few places where there was very minimal bowing in the wall so they had Certified Basement Systems install the Stable Wall system that is ten times stronger than steel and is warrantied. Probably not necessary but the seller's family takes pride in the home. FYI: StablWall is made of carbon fiber sheets that are installed with specially engineered bonding adhesives. Once adhered to the wall or structure, it becomes one through an intense chemical reaction that makes the finished product 10x stronger than steel. The versatile StablWall system can be applied horizontal, vertical, stair-step, or as a corner wrap.
Location
State IL
County Mc Lean
Rooms
Basement Full
Interior
Heating Natural Gas
Cooling Central Air
Fireplace N
Exterior
Parking Features Attached
Garage Spaces 1.0
View Y/N true
Building
Story 1 Story
Sewer Public Sewer
Water Public
New Construction false
Schools
Elementary Schools Oakdale Elementary
Middle Schools Parkside Jr High
High Schools Normal Community West High Schoo
School District 5, 5, 5
Others
HOA Fee Include None
Ownership Fee Simple
Special Listing Condition None
Read Less Info
Want to know what your home might be worth? Contact us for a FREE valuation!

Our team is ready to help you sell your home for the highest possible price ASAP
© 2024 Listings courtesy of MRED as distributed by MLS GRID. All Rights Reserved.
Bought with Kathy O'Brien Boston • Coldwell Banker Real Estate Group

"My job is to find and attract mastery-based agents to the office, protect the culture, and make sure everyone is happy! "






