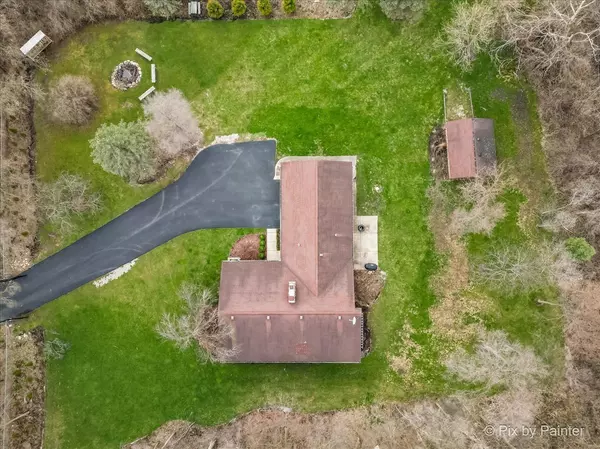$460,000
$401,108
14.7%For more information regarding the value of a property, please contact us for a free consultation.
4 Beds
3.5 Baths
1,809 SqFt
SOLD DATE : 05/23/2023
Key Details
Sold Price $460,000
Property Type Single Family Home
Sub Type Detached Single
Listing Status Sold
Purchase Type For Sale
Square Footage 1,809 sqft
Price per Sqft $254
MLS Listing ID 11758442
Sold Date 05/23/23
Style Ranch
Bedrooms 4
Full Baths 3
Half Baths 1
Year Built 1977
Annual Tax Amount $8,107
Tax Year 2021
Lot Size 1.040 Acres
Lot Dimensions 45666.53
Property Description
This enchanting newly updated ranch home sits on over an acre with over 2800 sq ft of livable space including 4 bedrooms, 3.1 baths, finished basement, and attached 2.5 car garage. A gated entry leads to the stone and cedar sided home with newer windows and fresh paint. Vaulted ceiling, floor to ceiling picture windows, beautiful fireplace with floor to ceiling stone wall, and hardwood floors that flow to the separate dining room. Roomy kitchen with tons of cabinets and expansive granite counters, stainless steel appliances and beautiful views of the spacious wooded yard. 3 bedrooms on the main level with large closets and hardwood floors. Master suite has an ensuite bath with shower stall and double sink. The full finished basement has great living space for a rec room/workout area/family room, a 4th bedroom, full bath, and laundry room with tons of storage space. Step outdoors to the concrete patio, large shed, and built-in firepit all on over an acre of the fully fenced yard! Value added features: (2023) Carpet, master bath renovation, hall bath renovation, basement bath renovation, double utility sink; (2022) Asphalt driveway, new driveway gate, exterior painting; (2021) Refrigerator, range/oven, dishwasher, microwave, wood storage area, iron tank, garage interior painted; (2020) Water heater, front door and custom sidelites, storm door, laundry room floor, blackout shades all bedrooms, built-in firepit, 25 Arborvitae trees; (2019) All new Pella aluminum clad windows except for dining and family rooms, kitchen renovation, powder room renovation, all new hinges and door handles, light switch panels and electrical outlets and covers, saltless water filtration system, ejector pump, sump pump; (2018) Water softener, garage door opener, washer/dryer; (2011) Roof; (2014) AC, furnace.
Location
State IL
County Mc Henry
Community Gated, Street Paved
Rooms
Basement Full
Interior
Interior Features Vaulted/Cathedral Ceilings, Skylight(s), Hardwood Floors, First Floor Bedroom, First Floor Full Bath
Heating Natural Gas, Forced Air
Cooling Central Air
Fireplaces Number 1
Fireplaces Type Wood Burning
Fireplace Y
Appliance Range, Dishwasher, Refrigerator, Washer, Dryer, Built-In Oven, Range Hood
Exterior
Exterior Feature Patio, Fire Pit
Garage Attached
Garage Spaces 2.5
Waterfront false
View Y/N true
Roof Type Asphalt
Building
Lot Description Fenced Yard
Story 1 Story
Sewer Septic-Private
Water Private Well
New Construction false
Schools
Elementary Schools Countryside Elementary School
Middle Schools Barrington Middle School - Prair
High Schools Barrington High School
School District 220, 220, 220
Others
HOA Fee Include None
Ownership Fee Simple
Special Listing Condition None
Read Less Info
Want to know what your home might be worth? Contact us for a FREE valuation!

Our team is ready to help you sell your home for the highest possible price ASAP
© 2024 Listings courtesy of MRED as distributed by MLS GRID. All Rights Reserved.
Bought with Colin Hermes • Chase Real Estate LLC

"My job is to find and attract mastery-based agents to the office, protect the culture, and make sure everyone is happy! "






