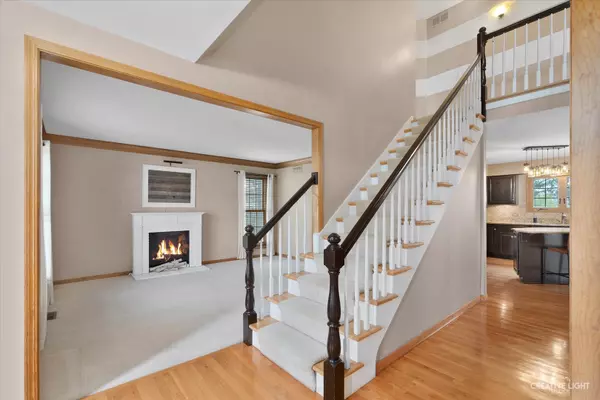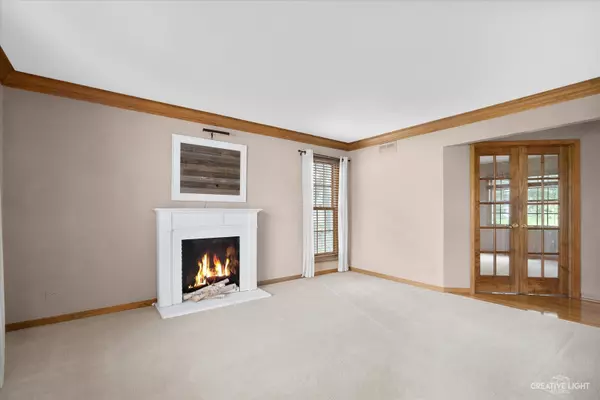$370,000
$369,900
For more information regarding the value of a property, please contact us for a free consultation.
4 Beds
3.5 Baths
2,600 SqFt
SOLD DATE : 05/23/2023
Key Details
Sold Price $370,000
Property Type Single Family Home
Sub Type Detached Single
Listing Status Sold
Purchase Type For Sale
Square Footage 2,600 sqft
Price per Sqft $142
MLS Listing ID 11763692
Sold Date 05/23/23
Style Queen Anne
Bedrooms 4
Full Baths 3
Half Baths 1
Year Built 2002
Annual Tax Amount $7,312
Tax Year 2021
Lot Size 0.314 Acres
Lot Dimensions 88.98X159.25X92.66X152.43
Property Description
We are very excited to offer for sale this one owner, custom built home in the Sandhurst Subdivision. Just pulling in the driveway you can see some of what this beautiful home has to offer. The formal Living Room and Dining room are tastefully done and accented by crown molding. There is a first floor office for those of you working out of your home. A beautiful large kitchen with granite counters and under cabinet lighting. Overlooking the large family room warmed by a stone fireplace. And such a bright and cherry space with all those windows. On the second floor we can't forget the Master Suite with two large walk in closets. The Bathroom features a double sink vanity, shower and very cool free standing tub. A great retreat after a long day. There are 3 more secondary bedrooms on this level all with great closet space. And the large landing at the top of stairs gives it a spacious feel. The finished lower level offers a second kitchenette/bar area for entertaining. There is work space for those that need it, plus another large room for an additional office space, playroom, workout room, etc. This interior of this home has so much to offer. But the exterior does also. Meticoulsy maintained landscaping front and back. A fenced in back overlooks a green area. So no close back yard neighbors, and a big plus is, you don't have to mow that green space. Surrounded by beautiful shrubs, trees, flowers and more. What a setting, and what a nice move in ready home. Lots of recent updates. Furnace and air in 2018. roof, siding and gutter in 2012. Water heater 2018. Our photos turned out great, the home looks even better in person making this a must see home in Sandwich!
Location
State IL
County De Kalb
Rooms
Basement Partial
Interior
Interior Features Vaulted/Cathedral Ceilings, Skylight(s), Hardwood Floors, First Floor Bedroom, First Floor Laundry, First Floor Full Bath, Walk-In Closet(s)
Heating Natural Gas, Forced Air
Cooling Central Air
Fireplaces Number 1
Fireplaces Type Wood Burning, Gas Log
Fireplace Y
Appliance Range, Microwave, Dishwasher, Refrigerator, Freezer, Dryer, Disposal, Wine Refrigerator, Water Softener
Exterior
Exterior Feature Brick Paver Patio
Garage Attached
Garage Spaces 2.0
Waterfront false
View Y/N true
Roof Type Asphalt
Building
Lot Description Corner Lot, Fenced Yard
Story 1 Story
Foundation Concrete Perimeter
Sewer Public Sewer
Water Public
New Construction false
Schools
Middle Schools Sandwich Middle School
High Schools Sandwich Community High School
School District 430, 430, 430
Others
HOA Fee Include None
Ownership Fee Simple
Special Listing Condition None
Read Less Info
Want to know what your home might be worth? Contact us for a FREE valuation!

Our team is ready to help you sell your home for the highest possible price ASAP
© 2024 Listings courtesy of MRED as distributed by MLS GRID. All Rights Reserved.
Bought with Laurie Despot • Lake Holiday Homes, Inc

"My job is to find and attract mastery-based agents to the office, protect the culture, and make sure everyone is happy! "






