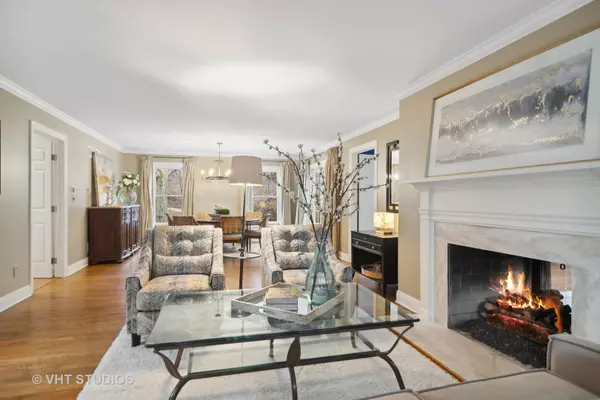$656,000
$600,000
9.3%For more information regarding the value of a property, please contact us for a free consultation.
3 Beds
2.5 Baths
3,052 SqFt
SOLD DATE : 05/18/2023
Key Details
Sold Price $656,000
Property Type Single Family Home
Sub Type Detached Single
Listing Status Sold
Purchase Type For Sale
Square Footage 3,052 sqft
Price per Sqft $214
Subdivision Fields Of Long Grove
MLS Listing ID 11758560
Sold Date 05/18/23
Bedrooms 3
Full Baths 2
Half Baths 1
HOA Fees $550/mo
Year Built 1988
Annual Tax Amount $14,513
Tax Year 2021
Lot Size 0.258 Acres
Lot Dimensions 111X55X50X48X38X125
Property Description
Welcome to 4620 Forest Edge Lane in Long Grove's premiere maintenance-free subdivision, The Fields of Long Grove. The light-filled foyer sets the tone for this Lovely, featuring large windows, skylights, and gleaming hardwood floors. Walk to the left and into a spacious eat-in kitchen with Carrara marble counters, NEW SUB-ZERO REFRIGERATOR, built-in ovens and a large area of seating with room for a dining table and couch and skylights. From the kitchen, one enters the dining room with a slider to the beautiful patio, and the living room boasting a double-sided marble fireplace. On the other side of the fireplace is the beautiful blue library/den with custom built-ins. The first-floor primary suite is a gorgeous retreat; the bedroom with stunning views of the preserve, a gorgeous spa bath with a cathedral ceiling, skylights, soaker tub, walk-in shower and double vanity, as well as an abundance of closet space with a walk-in, linen, and specialty shoe closet! Two additional bedrooms are located on the second floor, with a newly remodeled hall bath. Basement is open and spacious and could easily be finished if desired. Located on one of the Field's most private and peaceful lots, this home is accentuated by a brick paver driveway, backing to gorgeous trees and landscape. Enjoy miles of natural walking paths on hundreds of acres of land, exclusive to this community. The HOA is fantastic, and includes lawn care, snow removal up to the front door, private roads, cable TV, beach and access to the 13 ponds (some of which are stocked), walking paths, community garden, beach, mosquito abatement, common insurance, and security patrol. Walking path to Country Meadows Elementary and Woodlawn Middle. Stevenson High School District. Look no more! This is THE dream home in the community! Welcome!
Location
State IL
County Lake
Community Lake, Water Rights, Street Paved
Rooms
Basement Partial
Interior
Interior Features Vaulted/Cathedral Ceilings, Skylight(s), Hardwood Floors, First Floor Bedroom, First Floor Laundry, First Floor Full Bath, Built-in Features, Walk-In Closet(s), Bookcases, Some Storm Doors, Pantry
Heating Natural Gas, Forced Air
Cooling Central Air
Fireplaces Number 1
Fireplaces Type Double Sided
Fireplace Y
Appliance Double Oven, Microwave, Dishwasher, High End Refrigerator, Washer, Dryer, Disposal, Cooktop
Laundry Gas Dryer Hookup, Sink
Exterior
Exterior Feature Deck, Patio, Brick Paver Patio, Storms/Screens
Garage Attached
Garage Spaces 2.0
Waterfront false
View Y/N true
Roof Type Shake
Building
Lot Description Cul-De-Sac
Story 2 Stories
Foundation Concrete Perimeter
Sewer Other
Water Community Well
New Construction false
Schools
Elementary Schools Country Meadows Elementary Schoo
Middle Schools Woodlawn Middle School
High Schools Adlai E Stevenson High School
School District 96, 96, 125
Others
HOA Fee Include Water, Insurance, Security, TV/Cable, Lawn Care, Scavenger, Snow Removal
Ownership Fee Simple w/ HO Assn.
Special Listing Condition None
Read Less Info
Want to know what your home might be worth? Contact us for a FREE valuation!

Our team is ready to help you sell your home for the highest possible price ASAP
© 2024 Listings courtesy of MRED as distributed by MLS GRID. All Rights Reserved.
Bought with Kristina Beckway • Re/Max United

"My job is to find and attract mastery-based agents to the office, protect the culture, and make sure everyone is happy! "






