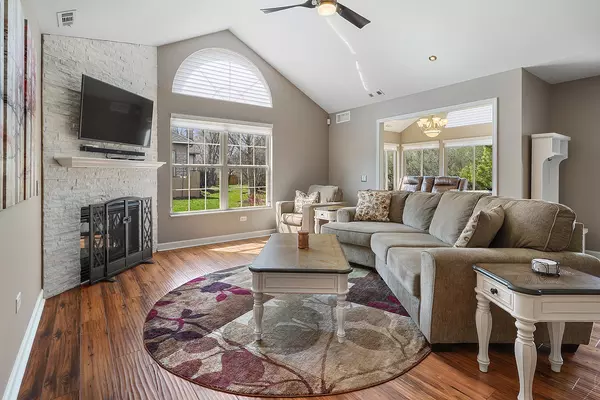$316,500
$299,000
5.9%For more information regarding the value of a property, please contact us for a free consultation.
2 Beds
2 Baths
1,735 SqFt
SOLD DATE : 05/16/2023
Key Details
Sold Price $316,500
Property Type Townhouse
Sub Type Townhouse-Ranch,Ground Level Ranch
Listing Status Sold
Purchase Type For Sale
Square Footage 1,735 sqft
Price per Sqft $182
Subdivision Timbers Edge Villas
MLS Listing ID 11758563
Sold Date 05/16/23
Bedrooms 2
Full Baths 2
HOA Fees $230/mo
Year Built 2006
Annual Tax Amount $4,978
Tax Year 2021
Lot Dimensions 84X61X85X61
Property Description
This tastefully updated ranch townhome offers a maintenance-free exterior of stone and Hardiboard siding with an open floorplan in a private setting. Soft, natural light fills the home through cordless light-filtering shades. Enjoy your time in the Kitchen featuring a vaulted ceiling, all stainless steel appliances, Corian counters with an integrated sink, breakfast bar, ceramic tile backsplash, recessed and pendant lights, porcelain tile flooring, and planning desk. The Kitchen also boasts abundant white cabinetry with crown molding, under-cabinet lighting, soft-close drawers and doors, and pull out shelves in many cabinets. The dining area offers an updated light fixture with hand-scraped engineered hardwood flooring which flows through the rest of the home. The Living Room features a cathedral ceiling; dimmable recessed lighting; and a gas log fireplace with a white, floor-to-ceiling textured marble surround. The TV and sound bar mounted above the mantel stay, as well. The Primary Suite also has a cathedral ceiling with lighted ceiling fan, and a pocket door to the private bathroom. This bathroom features a walk-in closet with carpet; linen closet; a long Corian countertop vanity with dual integrated sinks and soft-close doors and drawers; porcelain tile flooring; and a water closet with a step-in shower that has grab bars, hand-held shower head, and built-in seat. The 2nd bedroom has a cathedral ceiling with lighted fan, and a wall closet with a organizer. The Office/guest bedroom has a cathedral ceiling with lighted fan and glass French doors. The 2nd bathroom is detailed with porcelain tile flooring; a tub/shower combo with a recessed light and hand-held shower head; Corian countertop vanity with an integrated sink, and soft-close doors and drawers; plus a linen closet. Adjacent to the Living Room, added living space can be found in the 4-season Sunroom, surrounded by 7 windows. The Laundry room is conveniently located through a pocket door from the Kitchen and offers a full-size washer and dryer, coat closet, additional cabinets, and porcelain tile flooring. This leads to the 2-car garage with an epoxy-coated floor, added cabinets for storage, water spigot, and pull-down stairs to the attic. Enjoy relaxation on your concrete patio or head over to the 3000 s.f. Clubhouse with it's exercise room and outdoor pool. Newer roof (2021), water heater (2020), 5-burner stove with griddle (2020) and built-in microwave (2020). Plainfield schools. Exceptional home, beautiful setting.
Location
State IL
County Will
Rooms
Basement None
Interior
Interior Features Vaulted/Cathedral Ceilings, First Floor Bedroom, First Floor Laundry, First Floor Full Bath, Laundry Hook-Up in Unit, Walk-In Closet(s), Open Floorplan
Heating Natural Gas, Forced Air
Cooling Central Air
Fireplaces Number 1
Fireplaces Type Gas Log
Fireplace Y
Laundry Gas Dryer Hookup, In Unit
Exterior
Exterior Feature Patio, Storms/Screens, End Unit
Garage Attached
Garage Spaces 2.0
Community Features Exercise Room, Party Room, Pool, Clubhouse
Waterfront false
View Y/N true
Roof Type Asphalt
Building
Sewer Public Sewer
Water Public
New Construction false
Schools
Elementary Schools Grand Prairie Elementary School
Middle Schools Timber Ridge Middle School
High Schools Plainfield Central High School
School District 202, 202, 202
Others
Pets Allowed Cats OK, Dogs OK, Number Limit, Size Limit
HOA Fee Include Insurance, Clubhouse, Exercise Facilities, Pool, Exterior Maintenance, Lawn Care, Snow Removal
Ownership Fee Simple w/ HO Assn.
Special Listing Condition Association Rental - Restrictions Apply
Read Less Info
Want to know what your home might be worth? Contact us for a FREE valuation!

Our team is ready to help you sell your home for the highest possible price ASAP
© 2024 Listings courtesy of MRED as distributed by MLS GRID. All Rights Reserved.
Bought with Alexis Ruck • Front Street Real Estate

"My job is to find and attract mastery-based agents to the office, protect the culture, and make sure everyone is happy! "






