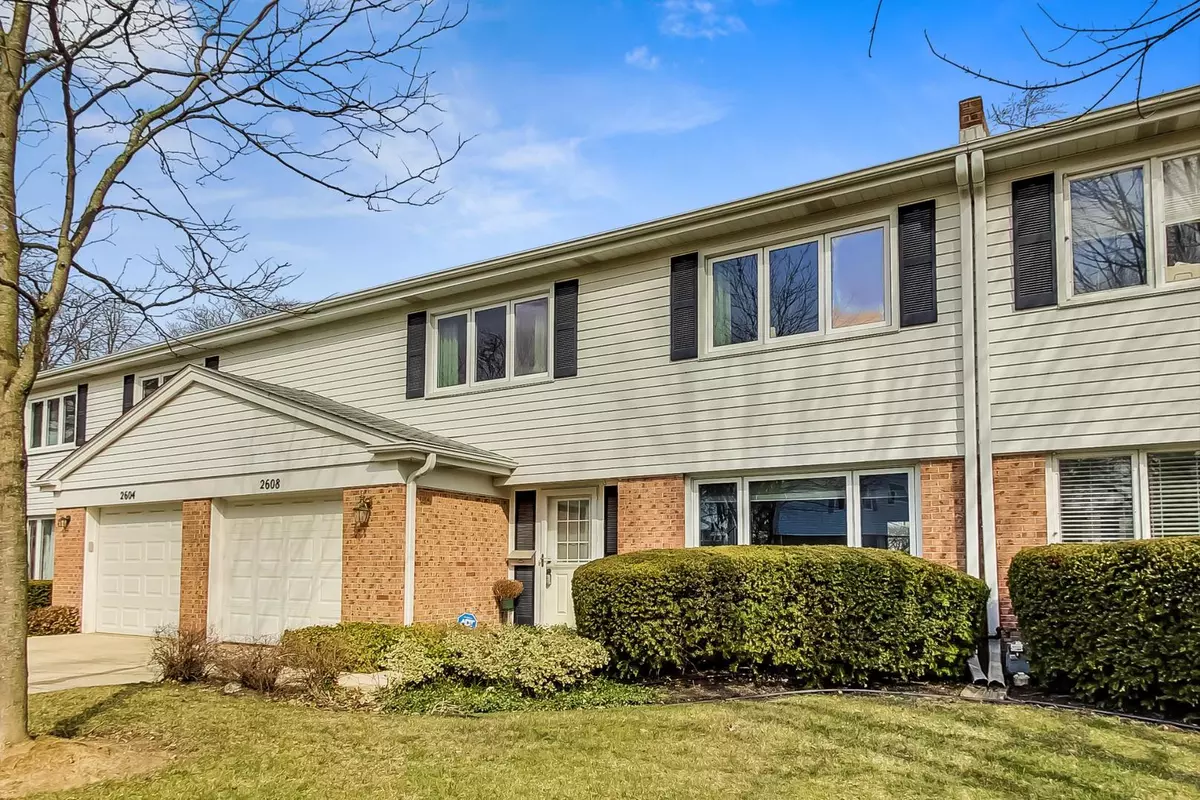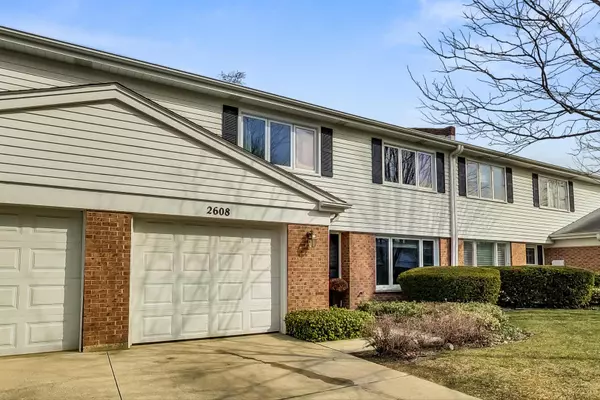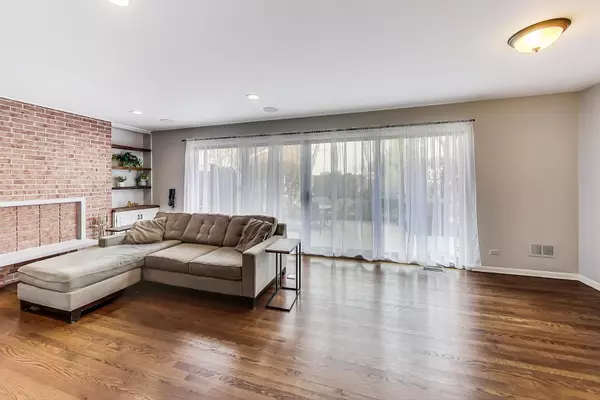$340,000
$335,000
1.5%For more information regarding the value of a property, please contact us for a free consultation.
3 Beds
2.5 Baths
1,836 SqFt
SOLD DATE : 05/15/2023
Key Details
Sold Price $340,000
Property Type Townhouse
Sub Type Townhouse-2 Story
Listing Status Sold
Purchase Type For Sale
Square Footage 1,836 sqft
Price per Sqft $185
Subdivision Regent Park
MLS Listing ID 11738954
Sold Date 05/15/23
Bedrooms 3
Full Baths 2
Half Baths 1
HOA Fees $188/mo
Year Built 1967
Annual Tax Amount $6,975
Tax Year 2021
Lot Dimensions 33X88X35X88
Property Description
RARELY available and highly sought after Regent Park townhome! This 3 bedroom, 2 1/2 bathroom townhome offers a peaceful ambiance, coupled with all the modern amenities you desire. You'll be greeted by a sunlit entryway, with sight lines through to the back yard! Gleaming hardwood floors with a bright and airy floor plan that adds warmth and character. The spacious dining room and sun-drenched living room with a cozy fireplace provide the perfect setting for entertaining. The living room boasts a sunlit wall of sliding glass doors. Step out to a serene patio where you can enjoy your morning coffee or tea, or unwind in a moment of solitude. Upstairs, find three generous bedrooms, including a newly remodeled ensuite bathroom with custom vanity, gorgeous tile-work and a stand up shower! Two huge closets in the primary suite to store all your favorite things. The full basement provides all the extra space you crave! Set up the ultimate hangout spot, home gym, or utilize for additional storage solutions. Extra deep attached garage makes it easy to come and go. Summer is just around the corner, and you'll appreciate the exclusive access to Regent Park pool and tennis courts or walk by the pond! Phenomenal schools include Dryden Elementary, South Middle, and Prospect High School. Centrally located to downtown Arlington Heights shopping, restaurants, and nightlife, as well as Randhurst Village and more! This exceptional townhome is waiting for its new owner. Welcome home!
Location
State IL
County Cook
Rooms
Basement Full
Interior
Interior Features Hardwood Floors, Laundry Hook-Up in Unit, Storage
Heating Natural Gas, Forced Air
Cooling Central Air
Fireplaces Number 1
Fireplace Y
Appliance Dishwasher, Refrigerator, Washer, Dryer
Laundry Gas Dryer Hookup, In Unit
Exterior
Exterior Feature Patio, Porch
Parking Features Attached
Garage Spaces 1.0
Community Features Park, Pool, Tennis Court(s)
View Y/N true
Roof Type Asphalt
Building
Lot Description Common Grounds
Foundation Concrete Perimeter
Sewer Public Sewer
Water Lake Michigan
New Construction false
Schools
Elementary Schools Dryden Elementary School
Middle Schools South Middle School
High Schools Prospect High School
School District 25, 25, 214
Others
Pets Allowed Cats OK, Dogs OK, Number Limit
HOA Fee Include Insurance, Pool, Exterior Maintenance, Lawn Care, Snow Removal
Ownership Fee Simple w/ HO Assn.
Special Listing Condition None
Read Less Info
Want to know what your home might be worth? Contact us for a FREE valuation!

Our team is ready to help you sell your home for the highest possible price ASAP
© 2024 Listings courtesy of MRED as distributed by MLS GRID. All Rights Reserved.
Bought with Peter Gialamas • Century 21 Langos & Christian

"My job is to find and attract mastery-based agents to the office, protect the culture, and make sure everyone is happy! "






