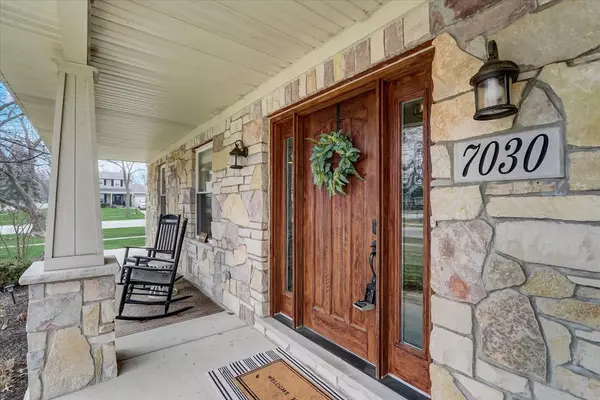$624,000
$599,000
4.2%For more information regarding the value of a property, please contact us for a free consultation.
4 Beds
2.5 Baths
3,003 SqFt
SOLD DATE : 05/15/2023
Key Details
Sold Price $624,000
Property Type Single Family Home
Sub Type Detached Single
Listing Status Sold
Purchase Type For Sale
Square Footage 3,003 sqft
Price per Sqft $207
Subdivision Hinsbrook
MLS Listing ID 11743710
Sold Date 05/15/23
Bedrooms 4
Full Baths 2
Half Baths 1
Year Built 1967
Annual Tax Amount $9,922
Tax Year 2021
Lot Dimensions 100X134
Property Description
**Multiple offers received, highest and best by Sunday 4/2 at 5pm** Welcome to this stunning home located in the highly desirable Hinsbrook subdivision. Newly rebuilt in 2012. Situated on a mature, tree lined street, this property boasts fantastic curb appeal with its relaxing, covered front porch, architectural pillars, stone and Hardie board siding, and beautiful landscaping. Inside, you'll find gleaming hardwood floors and custom cabinetry throughout, complemented by numerous windows, providing an abundance of natural light. The gorgeous kitchen features granite countertops, a center island with seating, and a custom built in desk overlooking the backyard. The cozy family room with wood burning fireplace opens to the recent sunroom addition. A conveniently located powder room and a dining room that flows seamlessly to the open living space make the first floor ideal for entertaining. Upstairs the primary bedroom suite is a true oasis, complete with a HUGE, custom walk-in closet and a spa-like bathroom with a jetted tub, separate shower, and double sink. There are also three additional large bedrooms upstairs, each with walk-in closets and organizers as well as a full bath with dual vanity and separate commode. A large laundry room with built-in retractable clothes racks and a lot of cabinets round out this floor. The attic space is easily accessible with pull-down stairs. Outside, the west facing backyard is picturesque, featuring a pool, wrap-around Trex deck, fenced yard with professional landscaping, and a shed. Ideally located steps to a park, Darien Swim and Racquet Club, two blocks from the elementary school, and easy access to I-55. Don't miss out, schedule your tour today! A preferred lender offers a reduced interest rate for this listing.
Location
State IL
County Du Page
Community Clubhouse, Park, Pool, Curbs, Sidewalks, Street Lights, Street Paved
Rooms
Basement None
Interior
Interior Features Hardwood Floors, Heated Floors, Second Floor Laundry, Walk-In Closet(s)
Heating Natural Gas, Forced Air
Cooling Central Air
Fireplaces Number 1
Fireplaces Type Wood Burning, Attached Fireplace Doors/Screen, Includes Accessories
Fireplace Y
Appliance Double Oven, Microwave, Dishwasher, Refrigerator, Washer, Dryer, Disposal, Stainless Steel Appliance(s), Cooktop, Built-In Oven
Laundry Gas Dryer Hookup, In Unit, Sink
Exterior
Exterior Feature Deck, Porch, Above Ground Pool
Parking Features Attached
Garage Spaces 2.0
Pool above ground pool
View Y/N true
Building
Story 2 Stories
Sewer Public Sewer
Water Lake Michigan
New Construction false
Schools
Elementary Schools Mark Delay School
Middle Schools Eisenhower Junior High School
High Schools Hinsdale South High School
School District 61, 61, 86
Others
HOA Fee Include None
Ownership Fee Simple
Special Listing Condition None
Read Less Info
Want to know what your home might be worth? Contact us for a FREE valuation!

Our team is ready to help you sell your home for the highest possible price ASAP
© 2024 Listings courtesy of MRED as distributed by MLS GRID. All Rights Reserved.
Bought with Exclusive Agency • NON MEMBER

"My job is to find and attract mastery-based agents to the office, protect the culture, and make sure everyone is happy! "






