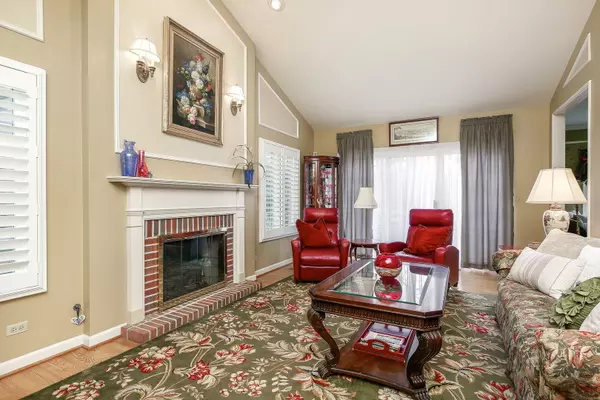$677,777
$667,500
1.5%For more information regarding the value of a property, please contact us for a free consultation.
3 Beds
3.5 Baths
3,590 SqFt
SOLD DATE : 05/01/2023
Key Details
Sold Price $677,777
Property Type Townhouse
Sub Type Townhouse-2 Story
Listing Status Sold
Purchase Type For Sale
Square Footage 3,590 sqft
Price per Sqft $188
Subdivision Chasemoor
MLS Listing ID 11731157
Sold Date 05/01/23
Bedrooms 3
Full Baths 3
Half Baths 1
HOA Fees $587/mo
Year Built 1994
Annual Tax Amount $10,413
Tax Year 2021
Property Description
Impeccable, stylish, and enviably set within the sought-after Chasemoor community, this fantastic Burr Ridge end-unit is a residence you'll be proud to call your own! Displaying a tasteful blend of old-world elegance and modern function, this 3 bedroom, 3.1 bath abode has beautiful hardwood flooring that gleams under the soaring heights of the vaulted ceilings. A warm palette lends a sophisticated touch, exquisitely defined by detailed crown molding and wainscoting. Spend cooler days gathered around the family room's stately brick fireplace as large windows spill in abundant natural light, or spend warmer days relaxing on the ample back porch or cozy sitting room, both overlooking the water. From the dining room, a butler's pantry connects you to the kitchen, equipped with a suite of stainless steel appliances, plenty of gorgeous cabinetry, and warm granite countertops. Chic Tiffany-inspired pendant lighting casts an elegant glow while dining at the island bar. Steps away, the cheerful breakfast nook features designer wallpaper, plantation-shuttered windows, and another fireplace to keep you comfortable. Wake up to soft sunlight in your second-story private retreats, which are accommodated by a shared bath. Surpassing them all, the main level primary suite enjoys serene water vistas and a tastefully tiled 5-piece ensuite with dual vanities, an oversized frameless walk-in shower, and a jetted soaking tub. Additionally, there's an attached 2-car garage and large finished English basement with a full bath. A convenient location means easy access to a wide variety of shopping and dining options; major commuter routes are just moments away. Ready to experience the idyllic lifestyle you deserve? Live your best life at 38 Thornhill Ct!
Location
State IL
County Cook
Rooms
Basement English
Interior
Interior Features Vaulted/Cathedral Ceilings, Bar-Wet, Hardwood Floors, First Floor Bedroom, First Floor Laundry, Storage, Walk-In Closet(s)
Heating Natural Gas, Forced Air
Cooling Central Air
Fireplaces Number 2
Fireplaces Type Gas Log, Gas Starter
Fireplace Y
Appliance Range, Microwave, Dishwasher, Refrigerator, Washer, Dryer, Stainless Steel Appliance(s)
Exterior
Exterior Feature Deck, End Unit
Garage Attached
Garage Spaces 2.0
Waterfront true
View Y/N true
Building
Lot Description Common Grounds, Cul-De-Sac, Pond(s), Water View
Sewer Public Sewer
Water Lake Michigan
New Construction false
Schools
Elementary Schools Pleasantdale Elementary School
Middle Schools Pleasantdale Middle School
High Schools Lyons Twp High School
School District 107, 107, 204
Others
Pets Allowed Cats OK, Dogs OK
HOA Fee Include Insurance, Exterior Maintenance, Lawn Care, Scavenger, Snow Removal
Ownership Fee Simple w/ HO Assn.
Special Listing Condition None
Read Less Info
Want to know what your home might be worth? Contact us for a FREE valuation!

Our team is ready to help you sell your home for the highest possible price ASAP
© 2024 Listings courtesy of MRED as distributed by MLS GRID. All Rights Reserved.
Bought with Catherine Bier • Coldwell Banker Realty

"My job is to find and attract mastery-based agents to the office, protect the culture, and make sure everyone is happy! "






