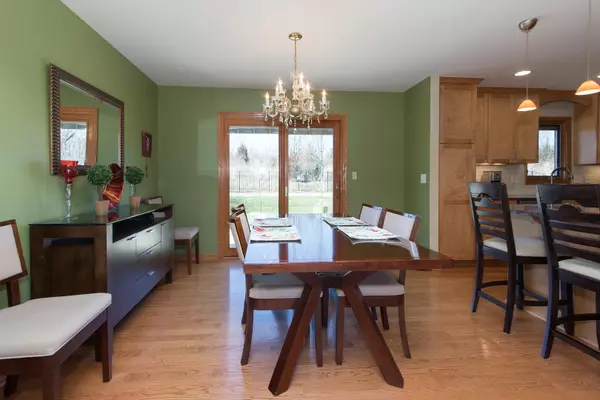$500,000
$489,900
2.1%For more information regarding the value of a property, please contact us for a free consultation.
4 Beds
2 Baths
2,145 SqFt
SOLD DATE : 04/28/2023
Key Details
Sold Price $500,000
Property Type Single Family Home
Sub Type Detached Single
Listing Status Sold
Purchase Type For Sale
Square Footage 2,145 sqft
Price per Sqft $233
Subdivision Farmingdale Ridge
MLS Listing ID 11740013
Sold Date 04/28/23
Style Tri-Level
Bedrooms 4
Full Baths 2
Year Built 1984
Annual Tax Amount $6,848
Tax Year 2021
Lot Size 9,583 Sqft
Lot Dimensions 75X128.81
Property Description
Backing up to Fox Hollow Forest Preserve, here's an absolutely immaculate & beautifully updated Split level w/gleaming hardwood floors thru out, 6 panel doors plus carpeting in Familyroom & Recroom. Notice Pella windows w/blinds inset in window. Lots of updates include modern KIT cabinets & granite counters w/overhang for stools. All KIT SS appliances new in 2021. Formal DR has sliding door access to fenced back yard w/patio. 3 good size BRs on upper level w/double door closets & ceiling fans. Primary BR has shared access to main modern bath. Comfortable FMLRY in lower level has remote controlled gas FPL & there's direct access to the attached 2 car garage. Lower Level also has modern full bath plus sizeable 4th BR w/double door closet. Enjoy finished basement level w/big Recroom, wet bar plus the Laundry/Utilityrm w/W&D. Such a convenient location to schools, shopping, restaurants & major traffic thoroghfares! Other improvements in recent years include Roof tear off, Hardy Board siding & gutters 2017. Garage overhead door 2018. Landscaping & Tuckpoiinting 2019. HWT 2020 & Sump pump 2021. Come see & Make this house yours today!
Location
State IL
County Du Page
Community Sidewalks, Street Lights, Street Paved
Rooms
Basement Full
Interior
Interior Features Bar-Wet, Hardwood Floors, Granite Counters
Heating Natural Gas, Forced Air
Cooling Central Air
Fireplaces Number 1
Fireplaces Type Gas Starter
Fireplace Y
Appliance Range, Microwave, Dishwasher, Refrigerator, Washer, Dryer, Disposal, Stainless Steel Appliance(s), Gas Oven
Laundry Gas Dryer Hookup
Exterior
Exterior Feature Patio, Storms/Screens
Parking Features Attached
Garage Spaces 2.0
View Y/N true
Roof Type Asphalt
Building
Lot Description Fenced Yard, Forest Preserve Adjacent, Backs to Trees/Woods
Story Split Level w/ Sub
Foundation Concrete Perimeter
Sewer Public Sewer
Water Lake Michigan
New Construction false
Schools
Elementary Schools Elizabeth Ide Elementary School
Middle Schools Lakeview Junior High School
High Schools South High School
School District 66, 66, 99
Others
HOA Fee Include None
Ownership Fee Simple
Special Listing Condition None
Read Less Info
Want to know what your home might be worth? Contact us for a FREE valuation!

Our team is ready to help you sell your home for the highest possible price ASAP
© 2024 Listings courtesy of MRED as distributed by MLS GRID. All Rights Reserved.
Bought with Joseph Champagne • Coldwell Banker Realty

"My job is to find and attract mastery-based agents to the office, protect the culture, and make sure everyone is happy! "






