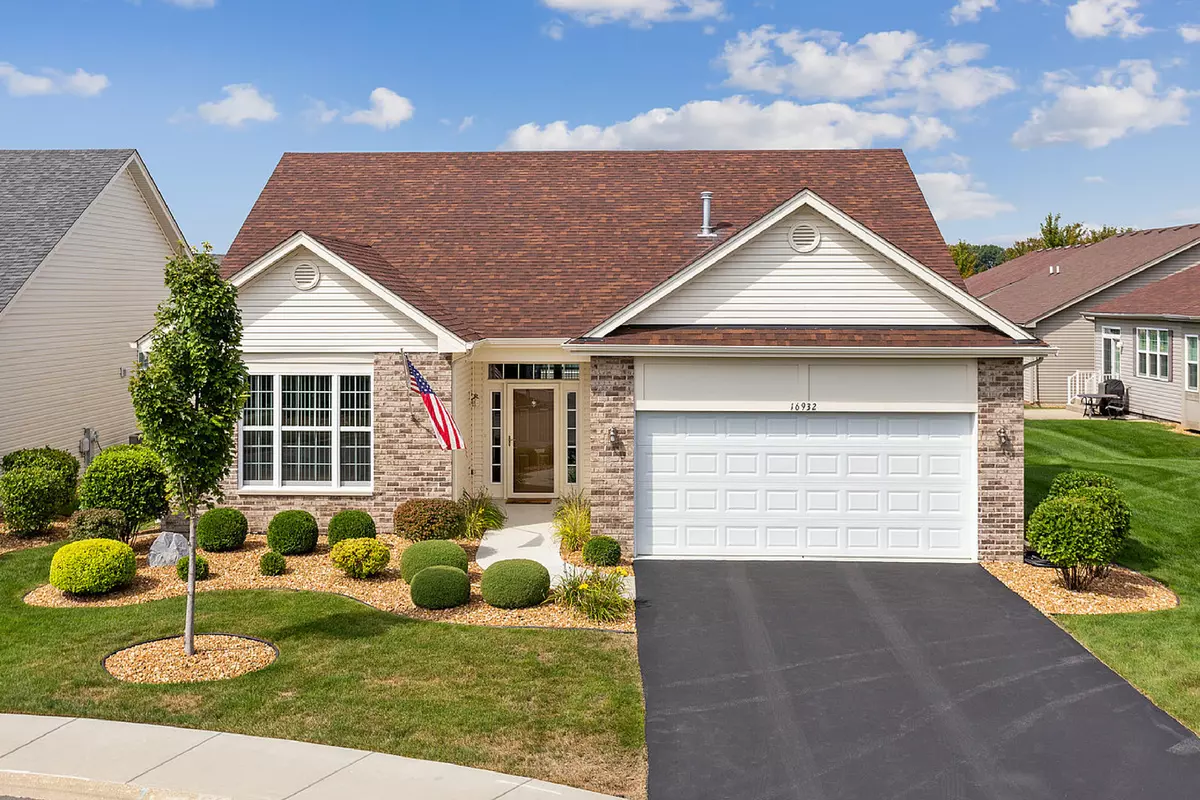$380,000
$385,000
1.3%For more information regarding the value of a property, please contact us for a free consultation.
2 Beds
2 Baths
1,926 SqFt
SOLD DATE : 04/28/2023
Key Details
Sold Price $380,000
Property Type Single Family Home
Sub Type Detached Single
Listing Status Sold
Purchase Type For Sale
Square Footage 1,926 sqft
Price per Sqft $197
Subdivision Lago Vista
MLS Listing ID 11700194
Sold Date 04/28/23
Style Ranch
Bedrooms 2
Full Baths 2
HOA Fees $220/mo
Year Built 2018
Annual Tax Amount $8,360
Tax Year 2021
Lot Size 6,534 Sqft
Lot Dimensions 68X103X50
Property Description
Gorgeous, LIKE-NEW Key West RANCH model in Lago Vista's 55+ active adult community is sure to impress! Why build when you can move right in this beautiful and upgraded, lightly lived in 2 bed, 2 bath ranch with neutral decor throughout. Welcome inside this highly functional, open floor plan filled with natural light. Sleek, premium vinyl plank floors flow throughout the main living areas. Spacious dining area perfect for casual or formal entertaining and opens to the sun-filled living room with sliding doors to the backyard. Stunning, chef's kitchen features beautiful dark wood cabinetry with an abundance of countertops, a large island and stainless-steel appliances. Great sized eating area with an additional multifunctional space for a sitting area. Expansive primary bedroom suite boasts a large walk-in closet and a private bath with a beautiful, dark wood vanity with double sinks, step-in shower and a linen closet. Generous sized bedroom 2 with a wall closet. Versatile den perfect for an office, craft room and more. Laundry room features upper cabinets, ample closet space, Whirlpool washer/dryer and a utility sink. Immaculately maintained garage with heating and air provides additional storage with built-in cabinets. Prime cul-de-sac lot affords ultimate privacy. Enjoy Lago Vista's RESORT STYLE LIVING in the 21,000 sq. ft. clubhouse with indoor and outdoor pools, numerous clubs, activities and fitness room. Great access to downtown Lockport, parks and events, expressways, shopping and dining. Don't miss out on this meticulously maintained home!
Location
State IL
County Will
Community Clubhouse, Pool, Tennis Court(S), Curbs, Gated, Sidewalks, Street Lights
Rooms
Basement None
Interior
Interior Features First Floor Bedroom, First Floor Laundry, First Floor Full Bath, Walk-In Closet(s)
Heating Natural Gas, Forced Air
Cooling Central Air
Fireplace N
Appliance Range, Microwave, Dishwasher, Refrigerator, Washer, Dryer, Disposal, Stainless Steel Appliance(s)
Laundry In Unit, Sink
Exterior
Garage Attached
Garage Spaces 2.0
Waterfront false
View Y/N true
Roof Type Asphalt
Building
Lot Description Cul-De-Sac
Story 1 Story
Sewer Public Sewer
Water Public
New Construction false
Schools
Elementary Schools Fairmont School
Middle Schools Fairmont School
High Schools Lockport Township High School
School District 89, 89, 205
Others
HOA Fee Include Security, Clubhouse, Exercise Facilities, Pool, Lawn Care, Snow Removal
Ownership Fee Simple w/ HO Assn.
Special Listing Condition None
Read Less Info
Want to know what your home might be worth? Contact us for a FREE valuation!

Our team is ready to help you sell your home for the highest possible price ASAP
© 2024 Listings courtesy of MRED as distributed by MLS GRID. All Rights Reserved.
Bought with Melissa Lopez • BHHS Chicago

"My job is to find and attract mastery-based agents to the office, protect the culture, and make sure everyone is happy! "






