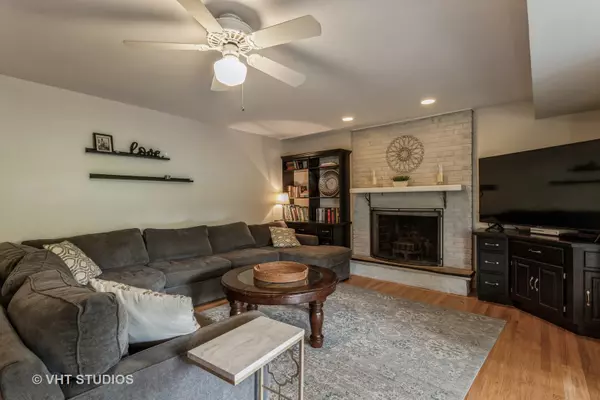$435,000
$450,000
3.3%For more information regarding the value of a property, please contact us for a free consultation.
4 Beds
2.5 Baths
2,194 SqFt
SOLD DATE : 04/27/2023
Key Details
Sold Price $435,000
Property Type Single Family Home
Sub Type Detached Single
Listing Status Sold
Purchase Type For Sale
Square Footage 2,194 sqft
Price per Sqft $198
Subdivision Prentiss Creek
MLS Listing ID 11711064
Sold Date 04/27/23
Style Bi-Level
Bedrooms 4
Full Baths 2
Half Baths 1
HOA Fees $75/ann
Year Built 1969
Annual Tax Amount $9,124
Tax Year 2021
Lot Size 7,339 Sqft
Lot Dimensions 68X100X79X100
Property Description
Welcome home to this fabulously updated and maintained house! New hardwood floors on the first floor and kitchen, making it hardwood floors throughout the 3 levels(even carpeted bedrooms) Spectacular vaulted ceilings on the main level lend a dramatic feel and open living space. Huge chef's kitchen with tons of granite counter space, stainless steel appliances, a large peninsula with bar stool space, and a breakfast nook. The family room boasts new hardwood flooring, fireplace and a wet bar. It flows to your screened in porch, which opens into your very private backyard. There is wide open common area behind the home, adding so much privacy and open space. It's like having an extra yard without having to mow it. Basement has new flooring in the rec room, utility/work space and additional storage. Magnificent new landscaping, new roof, new hot water heater, new garage door with opener and newer AC are just a few more bonuses. Private neighborhood pool & clubhouse allow for fun social gatherings for everyone all year round. It's a great bonus for the whole subdivision. Convenient location-shopping, dining, schools & expressways.
Location
State IL
County Du Page
Community Clubhouse, Pool, Curbs, Sidewalks, Street Lights, Street Paved
Rooms
Basement Partial
Interior
Interior Features Vaulted/Cathedral Ceilings, Bar-Wet, Hardwood Floors, Granite Counters
Heating Natural Gas, Forced Air
Cooling Central Air
Fireplaces Number 1
Fireplaces Type Wood Burning, Includes Accessories
Fireplace Y
Appliance Range, Microwave, Dishwasher, Refrigerator, Washer, Dryer, Disposal, Stainless Steel Appliance(s)
Laundry Gas Dryer Hookup, In Unit
Exterior
Exterior Feature Porch Screened
Parking Features Attached
Garage Spaces 2.0
View Y/N true
Roof Type Asphalt
Building
Lot Description Common Grounds, Landscaped
Story Split Level w/ Sub
Foundation Concrete Perimeter
Sewer Public Sewer
Water Lake Michigan
New Construction false
Schools
Elementary Schools Willow Creek Elementary School
Middle Schools Thomas Jefferson Junior High Sch
High Schools South High School
School District 68, 68, 99
Others
HOA Fee Include Insurance, Clubhouse, Pool, Other
Ownership Fee Simple w/ HO Assn.
Special Listing Condition None
Read Less Info
Want to know what your home might be worth? Contact us for a FREE valuation!

Our team is ready to help you sell your home for the highest possible price ASAP
© 2024 Listings courtesy of MRED as distributed by MLS GRID. All Rights Reserved.
Bought with Mark Rogina • Village Realty, Inc.

"My job is to find and attract mastery-based agents to the office, protect the culture, and make sure everyone is happy! "






