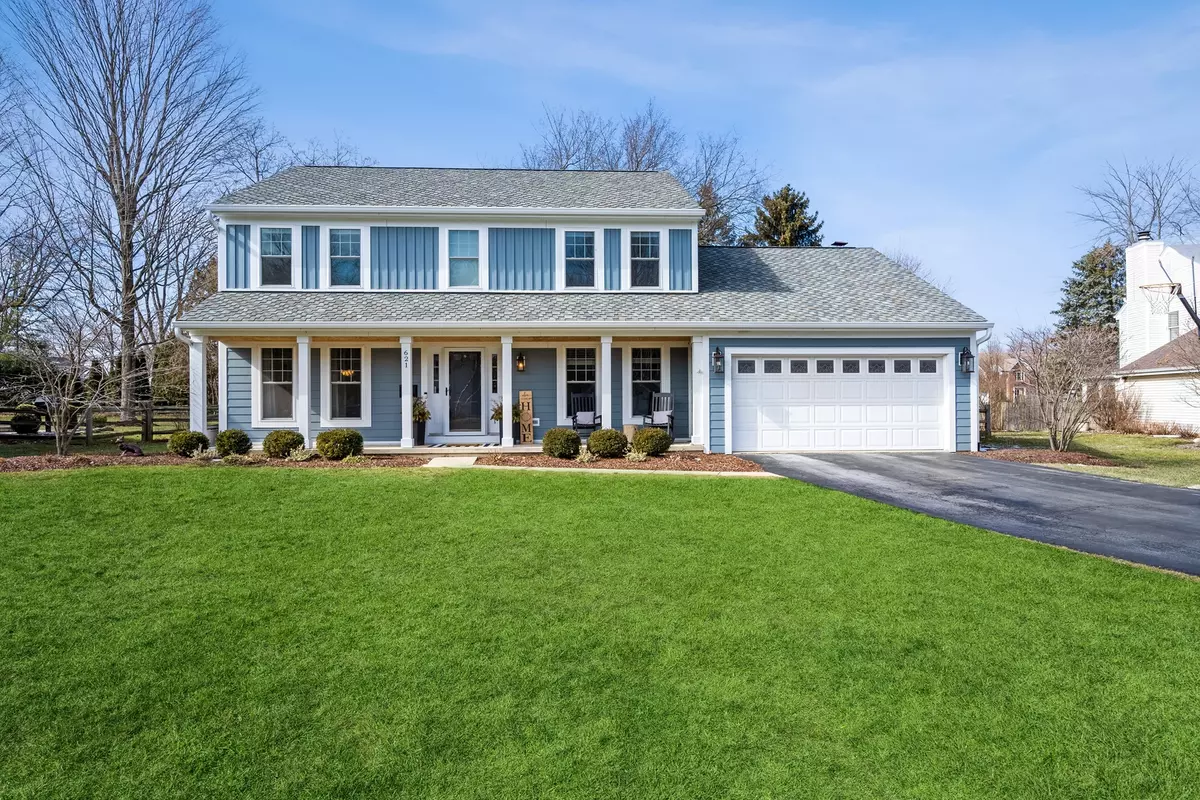$465,000
$465,000
For more information regarding the value of a property, please contact us for a free consultation.
4 Beds
2.5 Baths
2,470 SqFt
SOLD DATE : 04/14/2023
Key Details
Sold Price $465,000
Property Type Single Family Home
Sub Type Detached Single
Listing Status Sold
Purchase Type For Sale
Square Footage 2,470 sqft
Price per Sqft $188
Subdivision Hunters Fields
MLS Listing ID 11725579
Sold Date 04/14/23
Style Colonial
Bedrooms 4
Full Baths 2
Half Baths 1
Year Built 1986
Annual Tax Amount $9,216
Tax Year 2021
Lot Size 0.300 Acres
Lot Dimensions 90X150
Property Description
Welcome to 621 North Tyler Road. This 3+1 bedroom, 2.1 bath home sits in a prime location at the end of a tree-lined cul-de-sac in Surrey Hill. This iconic neighborhood offers a tranquil backdrop with homes that exist in harmony because of what the neighborhood has to offer. Upon entry into Surrey Hill, you feel why the homes do not stay on the market long, but the owners stay for the duration. This home has an open layout with an abundance of natural light thanks in part to the ample sized windows and updated lighting. Within the past few years, the homeowners have replaced the complete exterior with Hardie board siding, architectural shingled roof, newer windows, and stamped concrete patio. When it comes to the mechanicals in the home, this too is covered! Kitchen appliances, high efficiency furnace / air conditioning, water heater, plus humidifier. Bedrooms are oversized and have large closets, especially the primary suite with updated closet and beautiful bathroom. This home is one of those 'special' homes in one of those 'special' neighborhoods which don't come around often and don't stay on the market for long.
Location
State IL
County Kane
Community Park, Curbs, Sidewalks, Street Lights, Street Paved
Rooms
Basement Full
Interior
Interior Features Hardwood Floors, Second Floor Laundry, Built-in Features, Walk-In Closet(s), Separate Dining Room
Heating Natural Gas, Forced Air
Cooling Central Air
Fireplaces Number 1
Fireplaces Type Wood Burning, Gas Starter
Fireplace Y
Appliance Range, Microwave, Dishwasher, Refrigerator, Washer, Dryer, Disposal, Stainless Steel Appliance(s), Water Softener Owned
Exterior
Exterior Feature Deck
Garage Attached
Garage Spaces 2.0
Waterfront false
View Y/N true
Roof Type Asphalt
Building
Lot Description Cul-De-Sac, Fenced Yard, Landscaped, Wooded
Story 2 Stories
Foundation Concrete Perimeter
Sewer Public Sewer
Water Public
New Construction false
Schools
Middle Schools Thompson Middle School
High Schools St Charles East High School
School District 303, 303, 303
Others
HOA Fee Include None
Ownership Fee Simple
Special Listing Condition None
Read Less Info
Want to know what your home might be worth? Contact us for a FREE valuation!

Our team is ready to help you sell your home for the highest possible price ASAP
© 2024 Listings courtesy of MRED as distributed by MLS GRID. All Rights Reserved.
Bought with Mary Manno • Exit Real Estate Partners

"My job is to find and attract mastery-based agents to the office, protect the culture, and make sure everyone is happy! "



