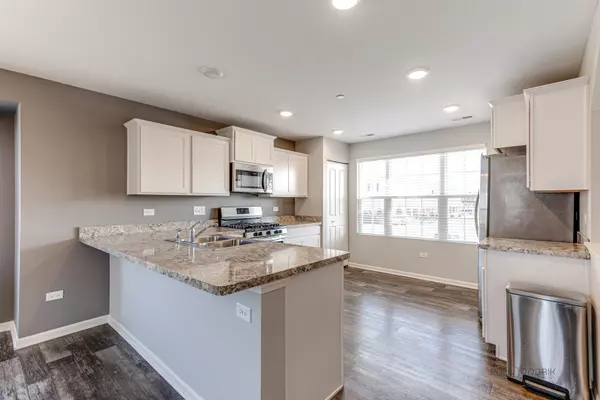$325,000
$319,000
1.9%For more information regarding the value of a property, please contact us for a free consultation.
3 Beds
2.5 Baths
1,768 SqFt
SOLD DATE : 03/17/2023
Key Details
Sold Price $325,000
Property Type Townhouse
Sub Type T3-Townhouse 3+ Stories
Listing Status Sold
Purchase Type For Sale
Square Footage 1,768 sqft
Price per Sqft $183
Subdivision Lake Ridge Townhomes
MLS Listing ID 11727518
Sold Date 03/17/23
Bedrooms 3
Full Baths 2
Half Baths 1
HOA Fees $200/mo
Year Built 2018
Annual Tax Amount $8,884
Tax Year 2021
Lot Dimensions 20 X 66
Property Description
Amazing pond views from your front door! Move into this striking end-unit in Lake Ridge Townhome subdivision today and start making memories! With three levels of beautifully finished living space, this home offers all the space you've been looking for and more! Upon entering, head upstairs to discover an open-concept floor plan that's ideal for hosting guests. The kitchen flows seamlessly into the dining area and family room, making it the perfect setting for effortless relaxation and unwinding. The kitchen showcases quality Frigidaire stainless steel appliances, an abundance of gorgeous cabinets with crowned uppers, a closet pantry, and breakfast bar seating ideal for a casual bite or baking cookies with loved ones. Step outside through the slider to let in some fresh air or enjoy a quiet evening on your private balcony with a good book. Back inside, completing this level is a half bath. Ready to call it a night? Retreat upstairs to the main bedroom offering a walk-in closet and a private bath with a dual sink vanity what a great place to refresh and unwind after a long day or the perfect space to get ready and start your day. Two additional spacious bedrooms, a second full bath, and a conveniently located laundry closet - a sure step saver complete this level. The lower level offers even more living space, including a sizable bonus room that can be used as a media room, home office, or additional living space - the options are endless, and you can customize it to your needs. With a 2-car attached garage with an electric vehicle charger and an incredible location close to the neighborhood dog park, shopping, parks, restaurants, and more, this is a must-see property!
Location
State IL
County Lake
Rooms
Basement None
Interior
Interior Features Second Floor Laundry, Laundry Hook-Up in Unit, Walk-In Closet(s)
Heating Natural Gas, Forced Air
Cooling Central Air
Fireplace N
Appliance Range, Microwave, Dishwasher, Refrigerator, Washer, Dryer, Disposal, Stainless Steel Appliance(s)
Laundry Laundry Closet
Exterior
Exterior Feature Balcony, Storms/Screens, End Unit
Garage Attached
Garage Spaces 2.0
Community Features Park
Waterfront false
View Y/N true
Roof Type Asphalt
Building
Lot Description Landscaped
Sewer Public Sewer
Water Public
New Construction false
Schools
Elementary Schools Diamond Lake Elementary School
Middle Schools West Oak Middle School
High Schools Mundelein Cons High School
School District 76, 76, 120
Others
Pets Allowed Cats OK, Dogs OK
HOA Fee Include Insurance, Exterior Maintenance, Lawn Care, Snow Removal
Ownership Fee Simple w/ HO Assn.
Special Listing Condition None
Read Less Info
Want to know what your home might be worth? Contact us for a FREE valuation!

Our team is ready to help you sell your home for the highest possible price ASAP
© 2024 Listings courtesy of MRED as distributed by MLS GRID. All Rights Reserved.
Bought with Nina Bahlova • Dream to Realty

"My job is to find and attract mastery-based agents to the office, protect the culture, and make sure everyone is happy! "






