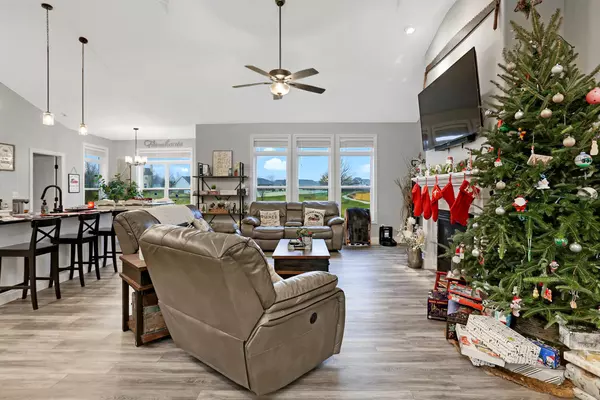$476,500
$472,500
0.8%For more information regarding the value of a property, please contact us for a free consultation.
5 Beds
3 Baths
1,807 SqFt
SOLD DATE : 03/03/2023
Key Details
Sold Price $476,500
Property Type Single Family Home
Sub Type Detached Single
Listing Status Sold
Purchase Type For Sale
Square Footage 1,807 sqft
Price per Sqft $263
Subdivision Ridge Creek
MLS Listing ID 11684494
Sold Date 03/03/23
Style Ranch
Bedrooms 5
Full Baths 3
Year Built 2021
Annual Tax Amount $8
Tax Year 2021
Lot Size 10,454 Sqft
Lot Dimensions 87 X 137 X 68 X 131
Property Description
This custom-built home pulls out all of the stops and has all of the space you will ever need for living, working and entertaining in style and comfort! Located in desirable Ridge Creek subdivision with 5 bedrooms, 3 full baths, full basement and heated 3 car garage. This open floorplan offers one of the most refreshing layouts, as you enter the front door, your attention is quickly grabbed by the refreshing natural lighting coming from the triple windows, and cathedral ceiling in the living room. The gas log fireplace adds the coziest element to the living area, especially through the chilly Midwest winters. Hoping for an open-concept kitchen? This kitchen is a dream, with a large island, quartz countertops, and farmhouse style sink. The dining and kitchen area combo is elevated with the extra open space next to the patio door, beautifully lit and perfect for any kind of dining room sitting area. Before viewing the rest of the home, take a peek at the large walk-in pantry as well as the wide hall tree equipped with sitting bench and extra storage below. The primary suite contains a gorgeous vaulted ceiling, walk-in closet with built in shelving and a full master bath with amazing vanity and double sink as well as stand in shower. Two generously sized bedrooms, a full bath, and laundry room round off the main level but wait until you see the basement! The basement offers a variety of options and is currently framed for a great family room with a wet bar containing a wine cooler, bar fridge and sink. Bedrooms 4 and 5 as well as another full bathroom is also located in the basement. Even more storage is available in the unfinished utility area. You'll find a raised garden bed on the north side of the home! Out back the extended patio space is perfect for all of your outdoor entertaining needs. Conveniently located just minutes from I-74, restaurants, shopping, schools, Lake of the Woods Park and golf course this Mahomet home is a must view.
Location
State IL
County Champaign
Rooms
Basement Full
Interior
Interior Features Vaulted/Cathedral Ceilings, Bar-Wet, First Floor Bedroom, First Floor Laundry, First Floor Full Bath, Walk-In Closet(s), Open Floorplan
Heating Natural Gas
Cooling Central Air
Fireplaces Number 1
Fireplaces Type Gas Log
Fireplace Y
Appliance Range, Microwave, Dishwasher, Refrigerator, Wine Refrigerator
Exterior
Exterior Feature Patio, Porch
Garage Attached
Garage Spaces 3.0
View Y/N true
Roof Type Asphalt
Building
Lot Description Sidewalks
Story 1 Story
Sewer Public Sewer
Water Public
New Construction false
Schools
Elementary Schools Mahomet Elementary School
Middle Schools Mahomet Junior High School
High Schools Mahomet-Seymour High School
School District 3, 3, 3
Others
HOA Fee Include None
Ownership Fee Simple
Special Listing Condition None
Read Less Info
Want to know what your home might be worth? Contact us for a FREE valuation!

Our team is ready to help you sell your home for the highest possible price ASAP
© 2024 Listings courtesy of MRED as distributed by MLS GRID. All Rights Reserved.
Bought with Nate Evans • eXp Realty,LLC-Maho

"My job is to find and attract mastery-based agents to the office, protect the culture, and make sure everyone is happy! "






